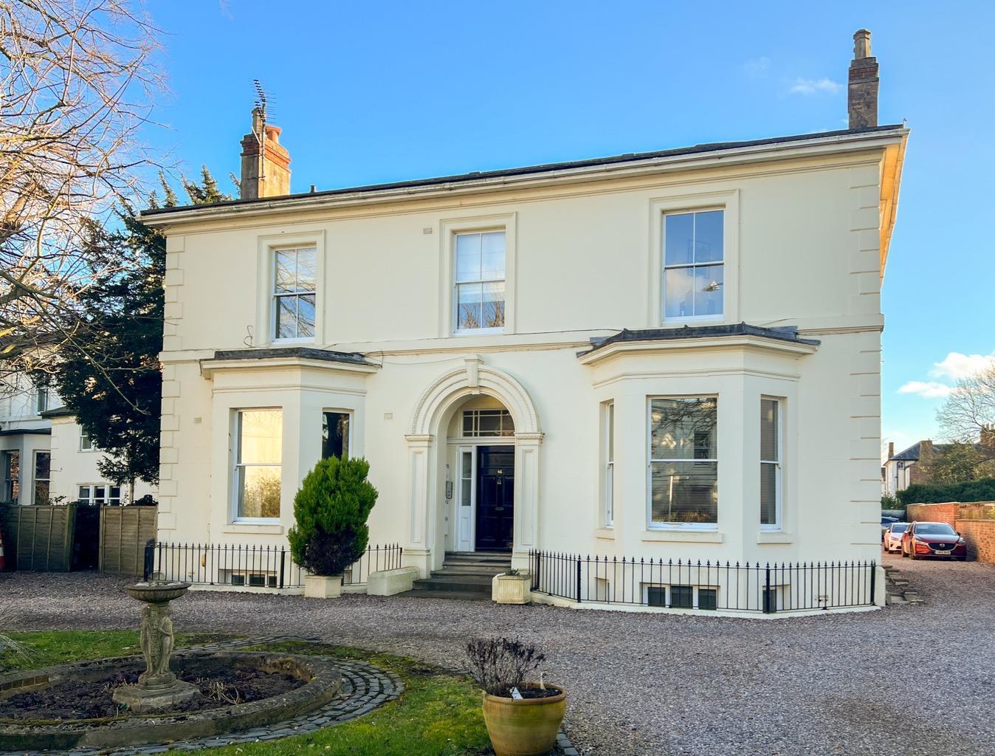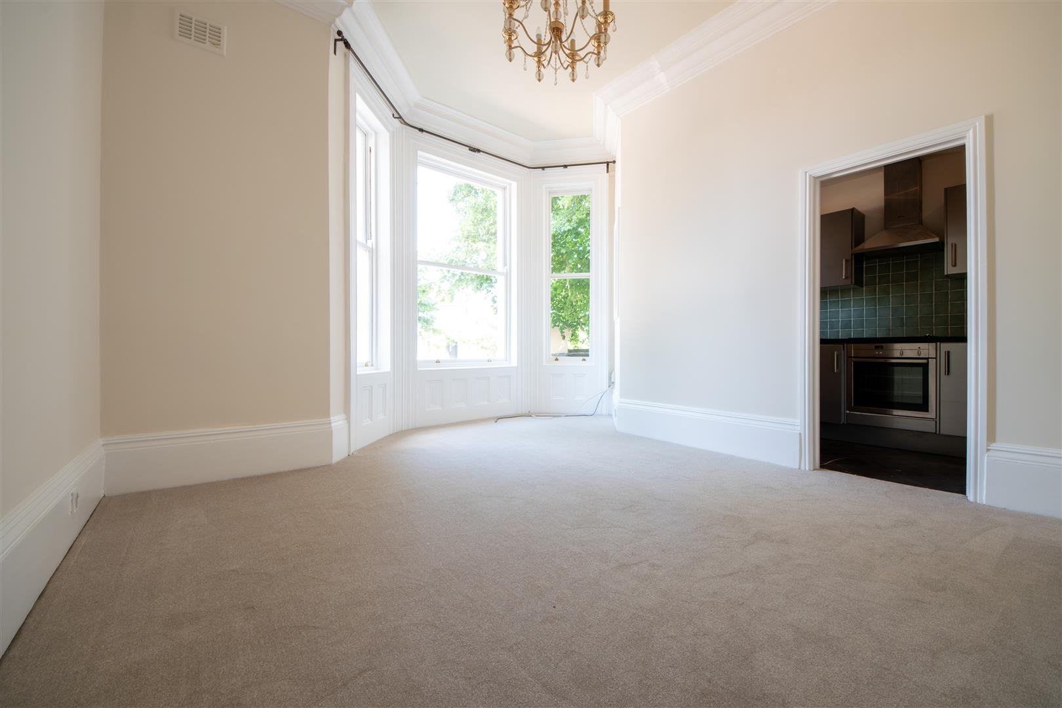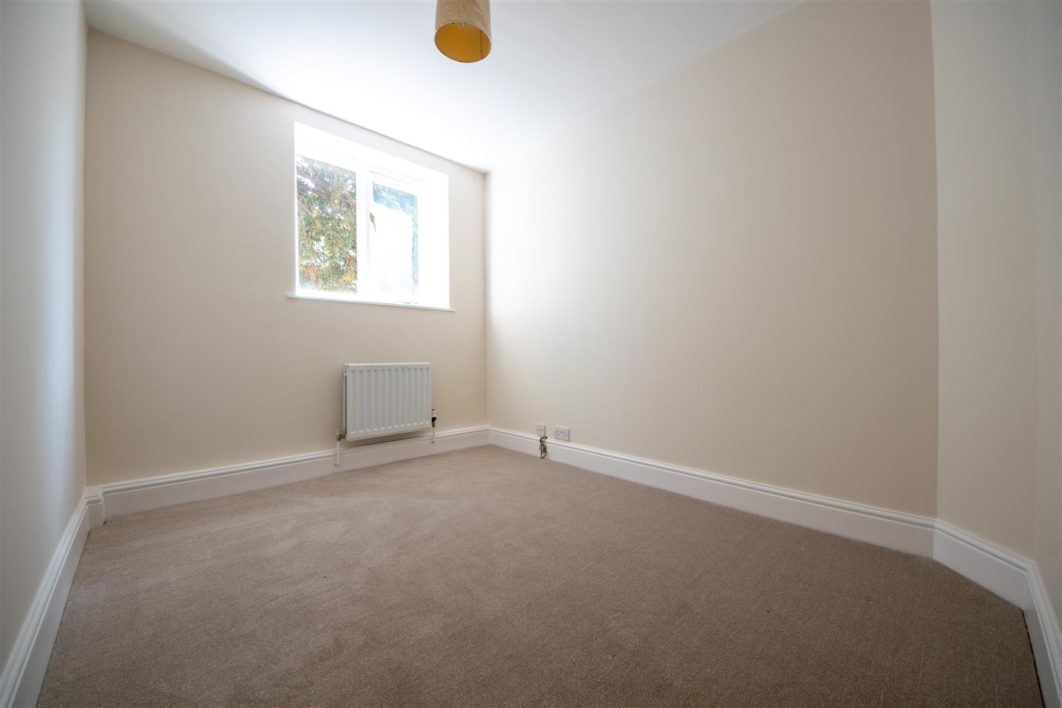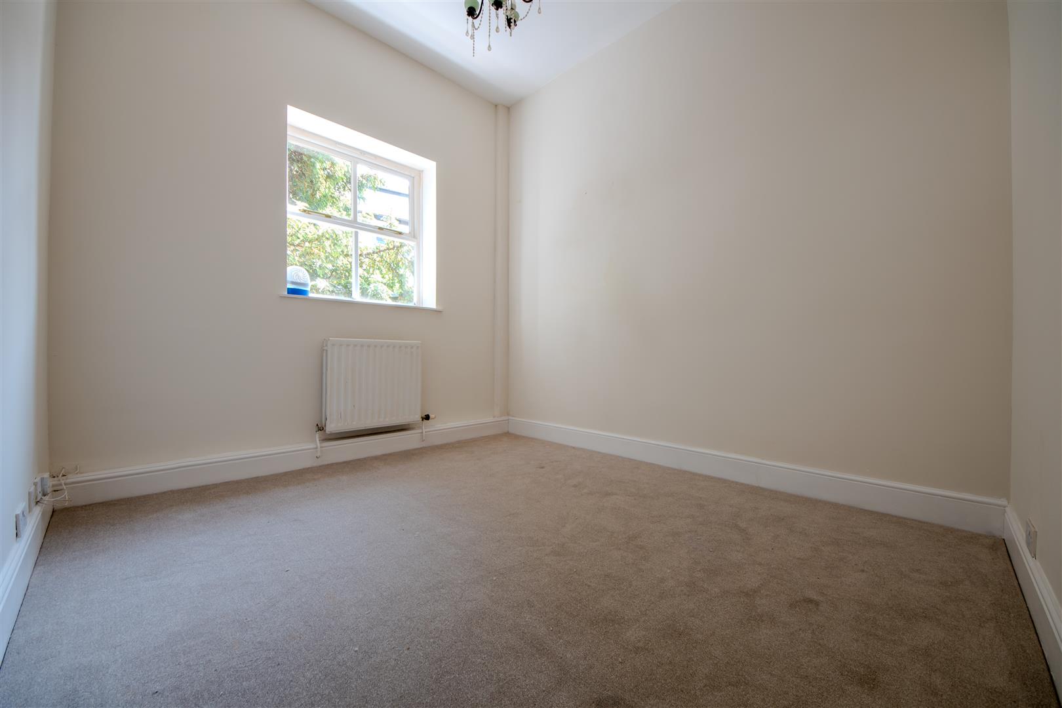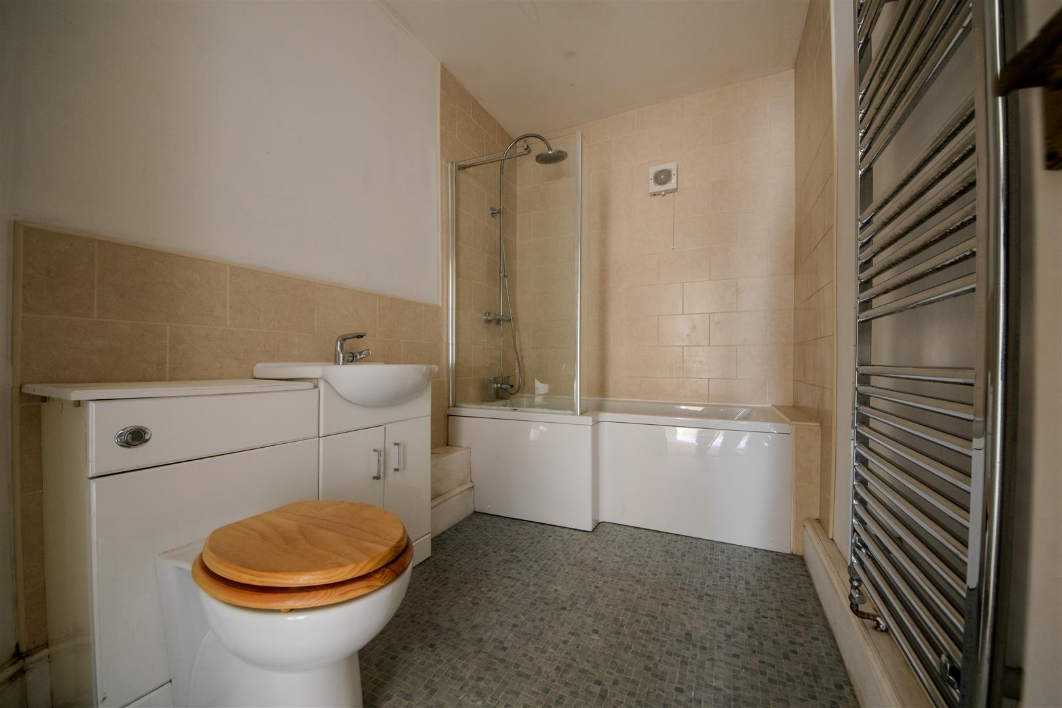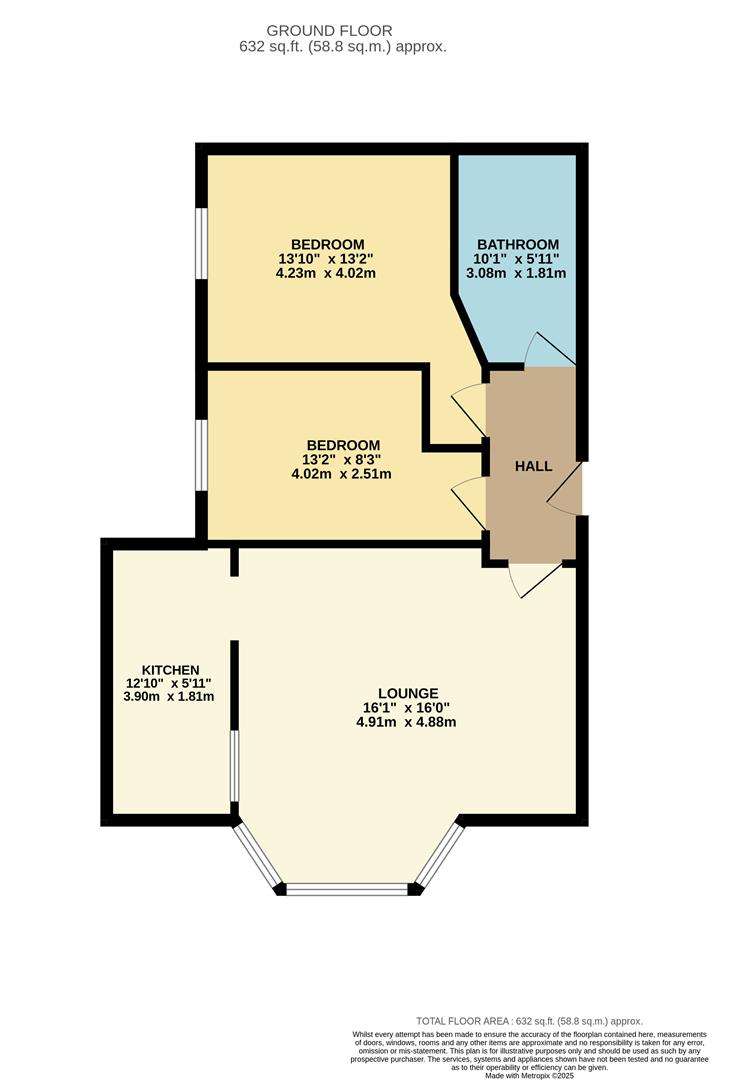Willes Road, Leamington Spa
lease years remaining -1089
service charge annual -£1,994.04
Full Details
LOCATION
Ravensgate House on Willes Road is within easy walking distance of all town centre offerings including Jephson Gardens, bars and restaurants, and central Leamington's wide array of independent retailers and artisan coffee shops. For commuters, Leamington Spa train station is a ten-minute walk away and provides a regular service to London and Birmingham among other destinations. The area has good local roads to neighbouring towns and centres along with the Midland motorway network, notably the M40. And for lovers of the countryside.
COMMUNAL AREA
Climbing the stone steps up to the huge front door where you will find the intercom systems connected to each individual apartment. Once entered, the immense ceiling heights are evident with stairs rising to the upper level. The door to the apartment is found on the left hand side.
APARTMENT
Upon entry in to the apartment, the lobby leads you to the well proportioned living room to the front benefitting with the large bay window to the front . The initial impact is the immense ceiling heights and brightness on offer. The room has been cleverly divided to create a well equipped kitchen to the side with inner window sharing the light. There is plenty of storage and work space on offer and appliances. As you wonder through the inner hallway you will find the two double bedrooms, continuing with the heights on offer, together with the modern bathroom.
TENURE
The property will be sold as a leasehold with an extended lease in 2016 up to 1098 years with approx. 1089 years remaining. At current there is no ground rent chargeable and the maintenance service charges equate to £1994 per annum.
OUTSIDE
Upon arrival to the stunning period property you are greeted with a sweeping pebbled driveway with an in and out facility. The driveway continues to the side leading towards the allocated parking places to there rear.
