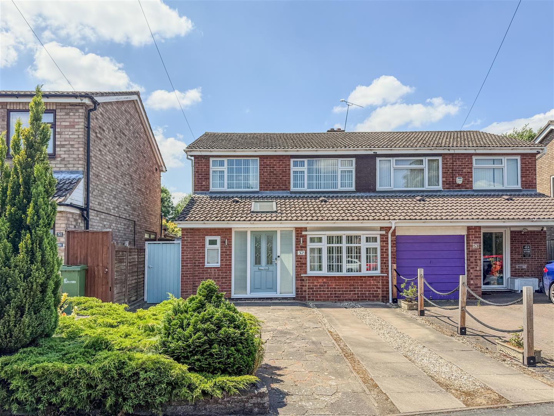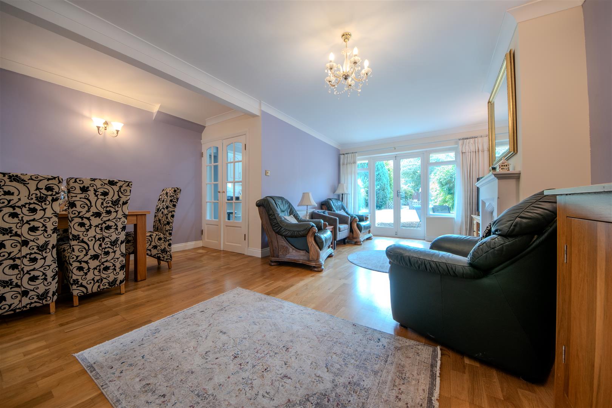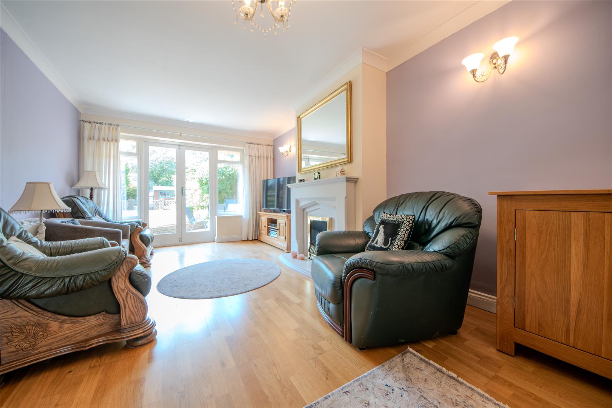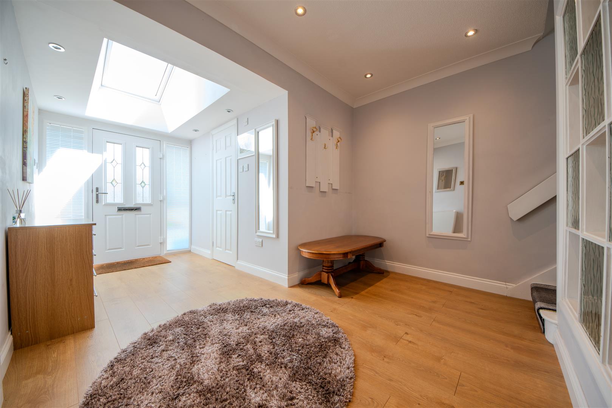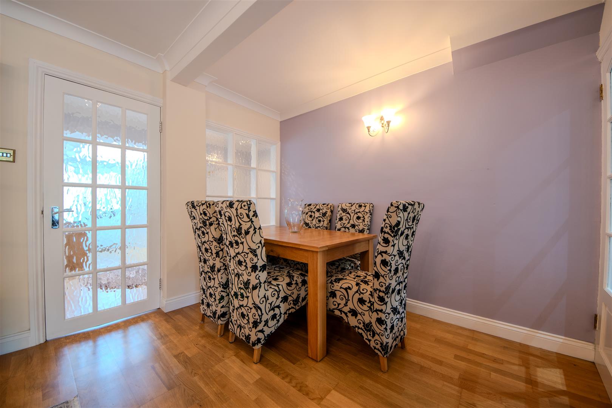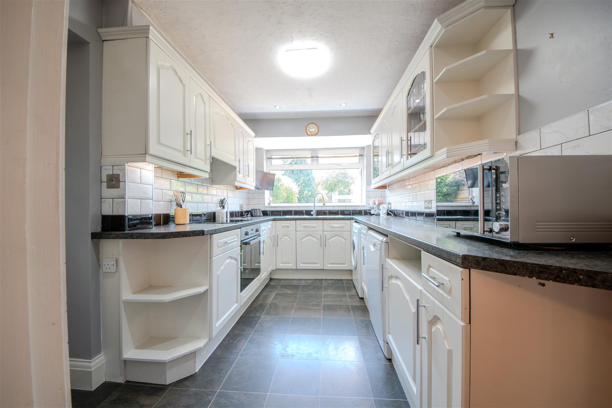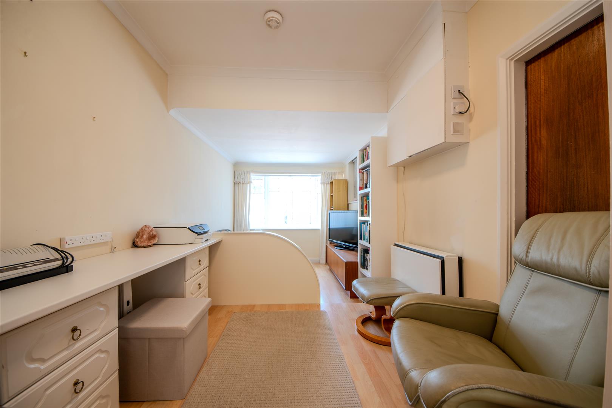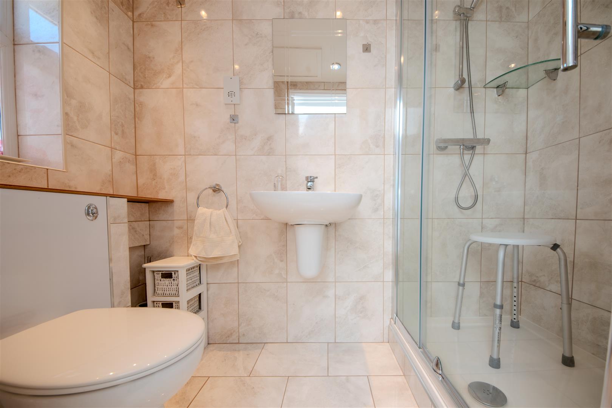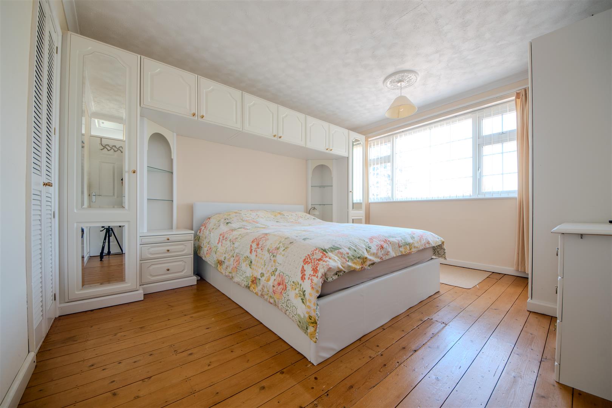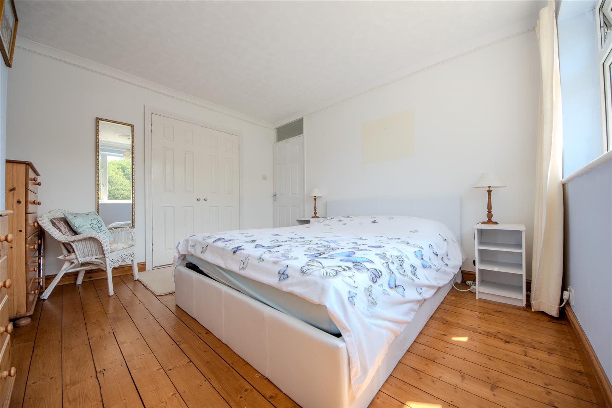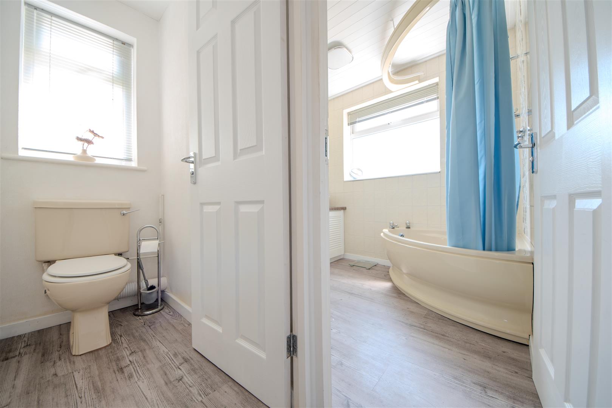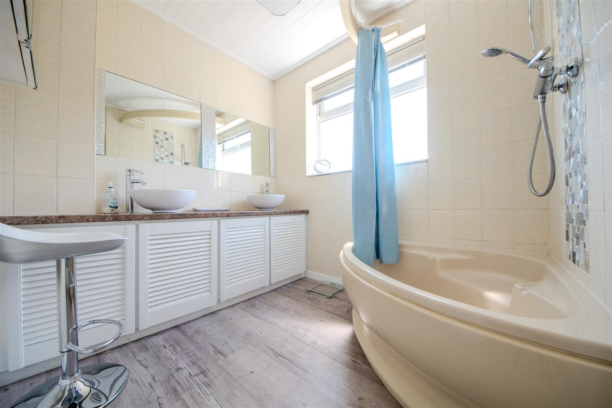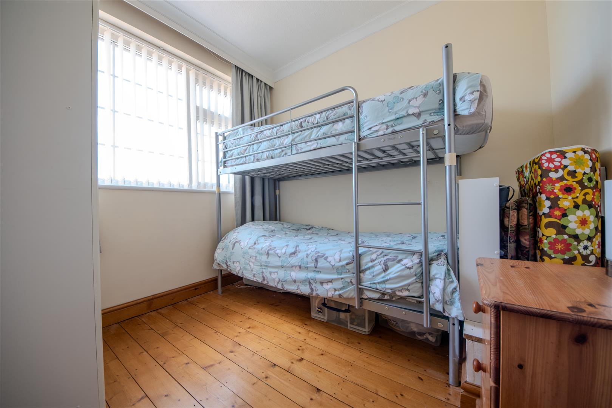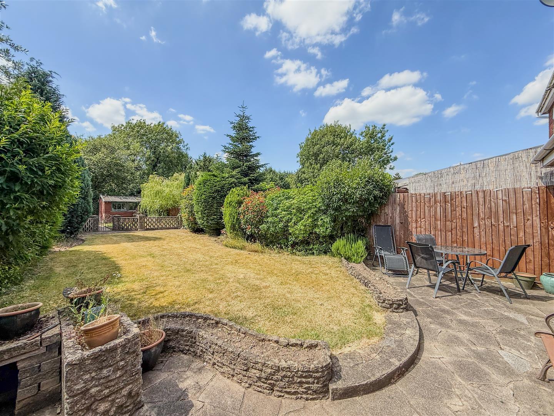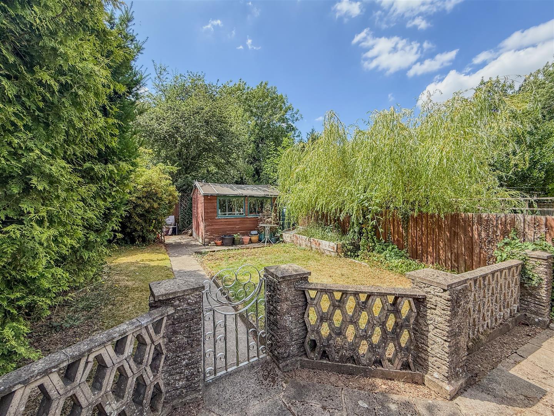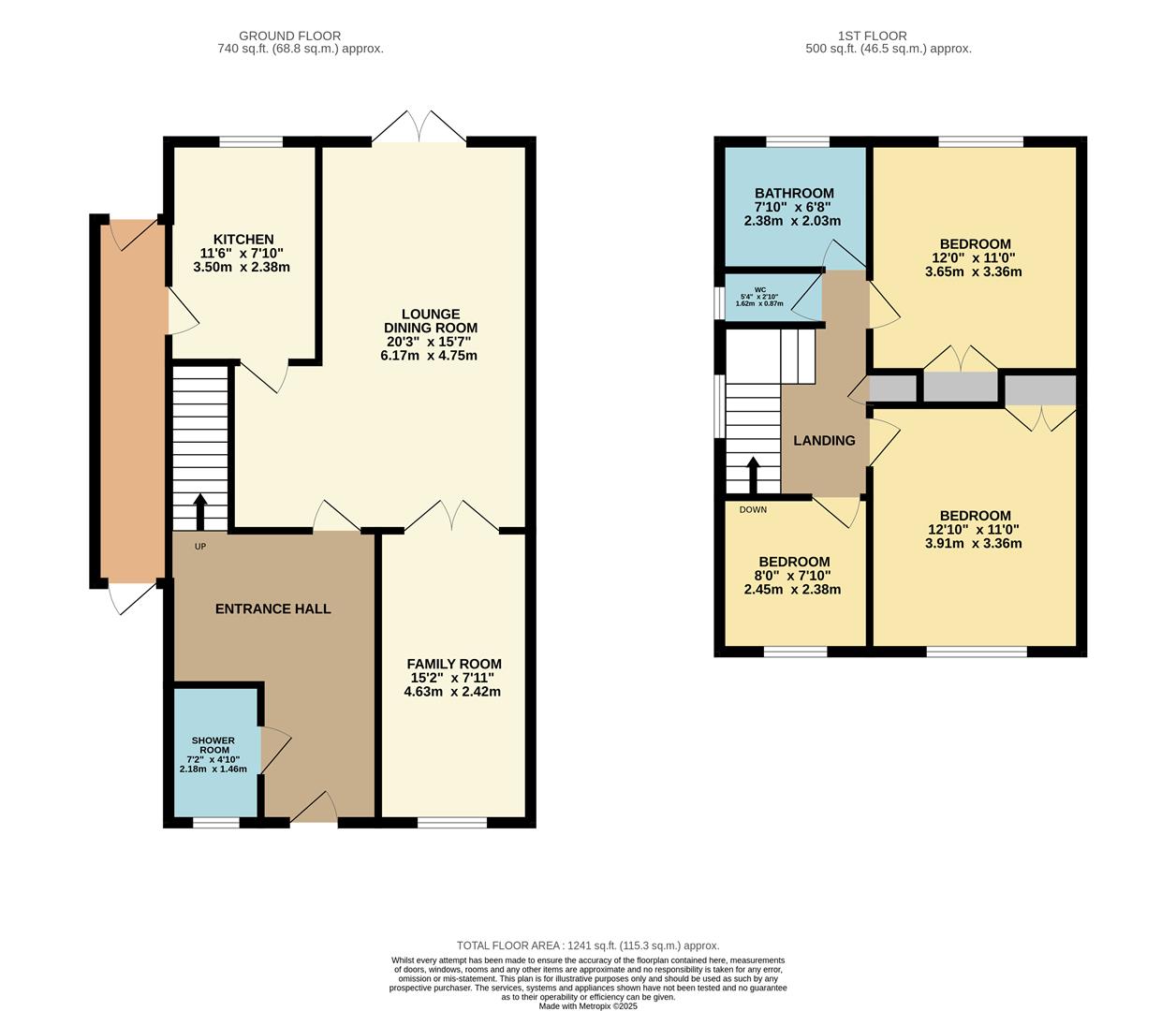Bagshaw Close, Ryton On Dunsmore, Coventry
Full Details
LOCATION
Bagshaw Close is found within the heart of the village of Ryton On Dunsmore allowing easy access to local amenities closely including a good sized Co-op store. Ryton on Dunsmore allows great access to the nearby motorway network with links to both the M40 and M1 upon the A45 dual carriageway. There is a great school bus service which operates to several schools. Coventry, Leamington Spa and Warwick are all close by and easy to drive too as too is Whitley Jaguar Landrover.
GROUND FLOOR
The ground floor has been cleverly extended throughout time and this is clear upon entering with the large reception hallway now on offer. Spacious and welcoming with access to the ground floor cloakroom / wc and staircase rising to the first floor. Glass doors lead through into the well proportioned living / dining room with under floor heating and double doors leading out to the gardens to the rear. The garage conversion now offers further living space opening up from the main reception of which is currently both a home office and TV room. Finally there is a well equipped kitchen allowing side access into the covered link up between front and rear.
FIRST FLOOR
The first floor remains the same configuration as the original build with a landing serving the three good sized bedrooms and bathroom. There is also a loft point there for easy access for storage too.
OUTSIDE
Upon arrival you are greeted with a charming front garden with driveway space for a couple of vehicles. There is access to the side of the property linking you to the rear via the side passageway. The rear garden is of a lovely size with a fabulous green outlook and offers mature shrubs, trees and well stocked borders.
