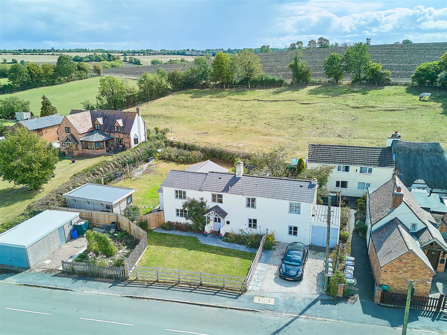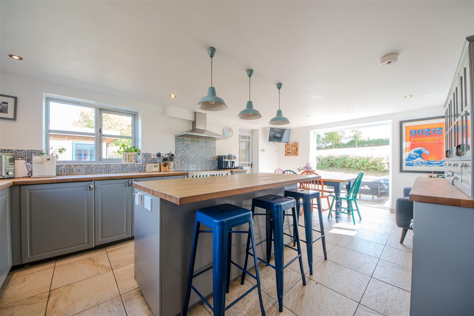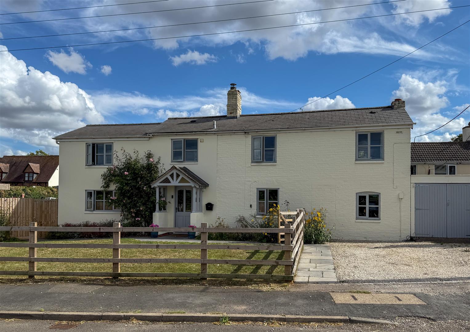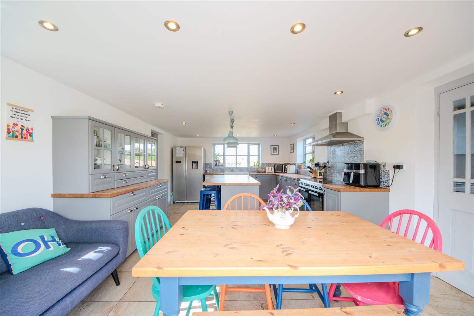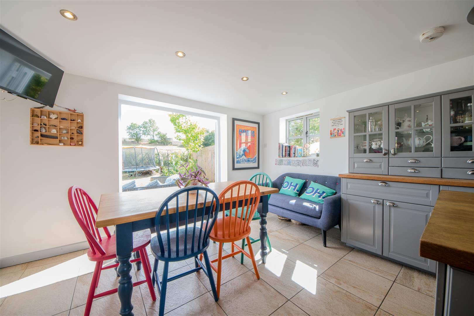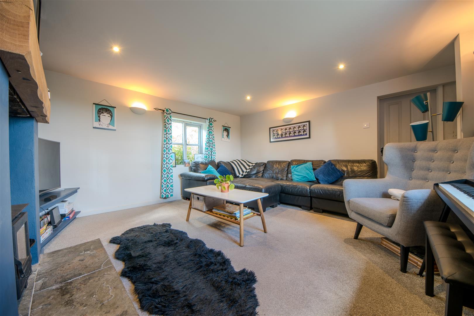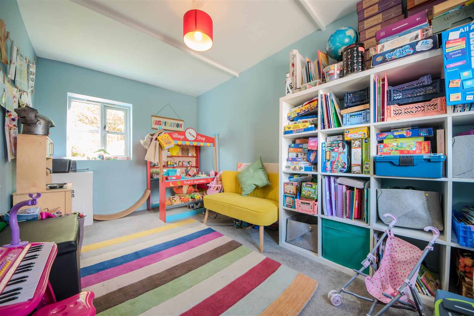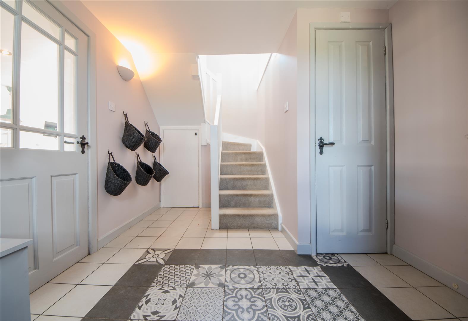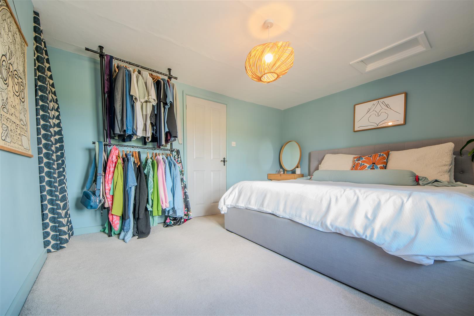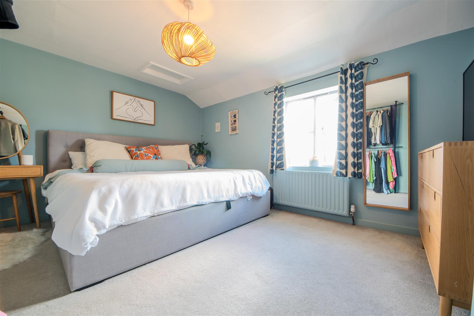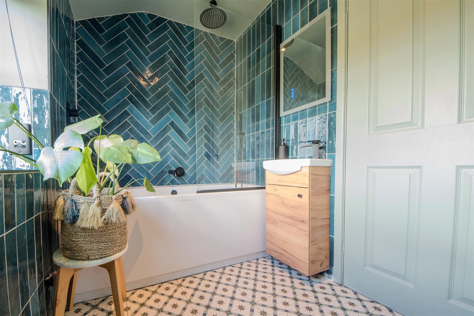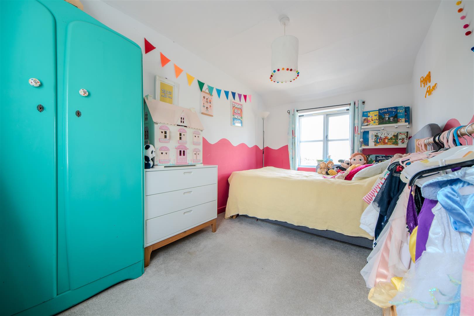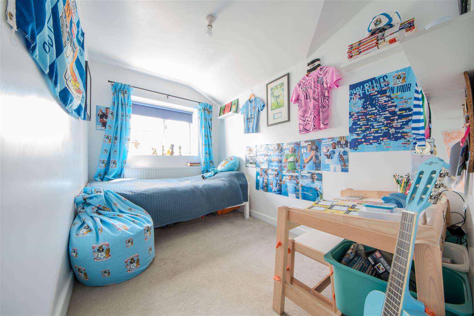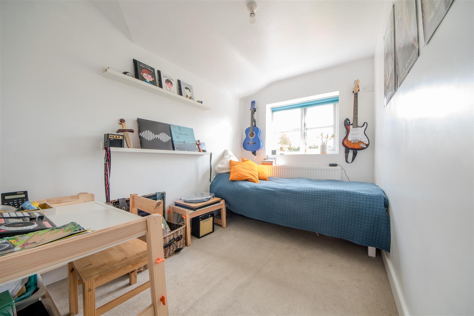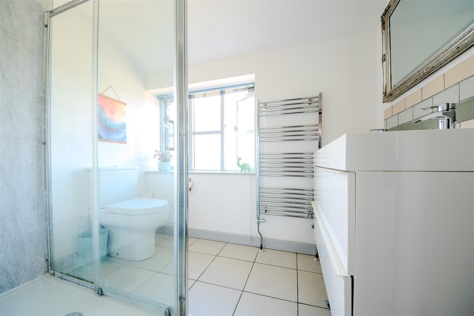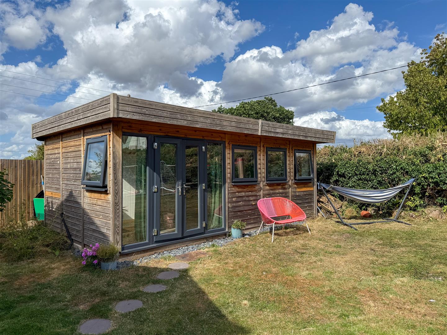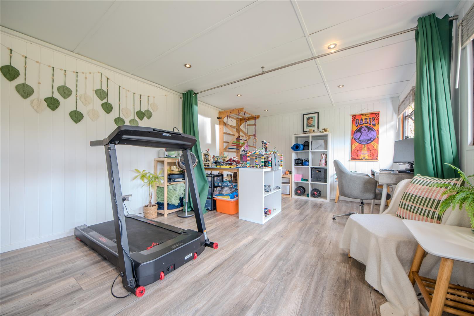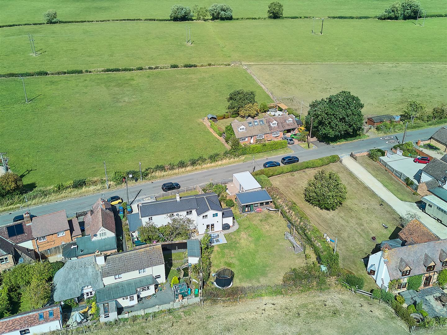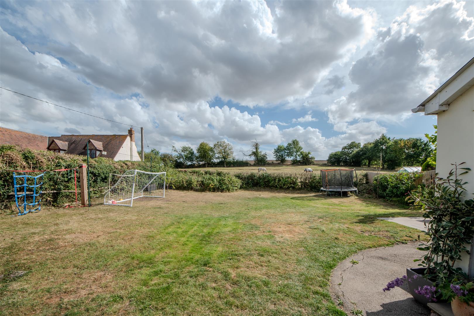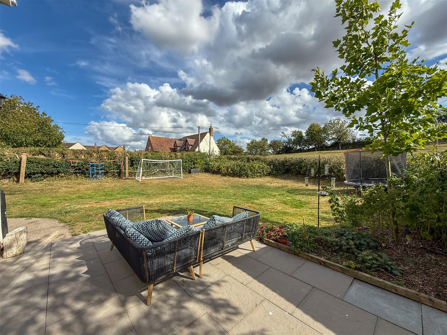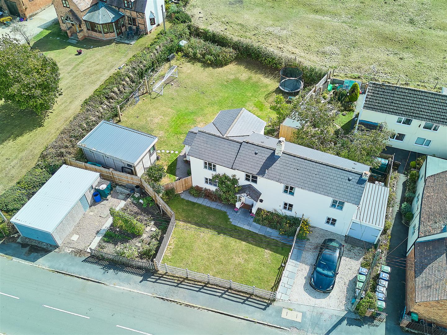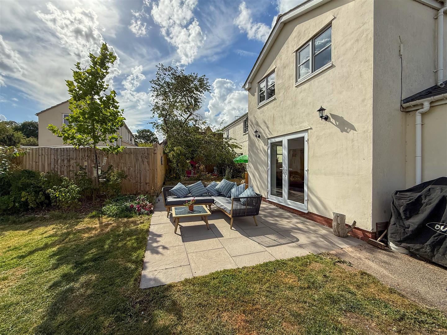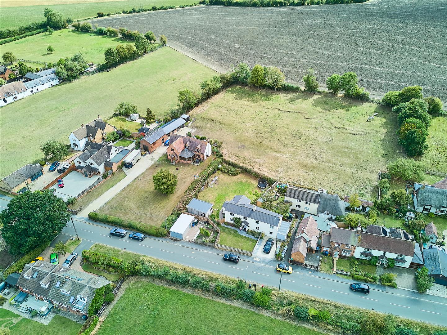Bascote, Southam
- Charming countryside home set in the heart of Warwickshire
- Bright open-plan kitchen, dining, and family room with French doors to the garden
- Generous plot with lawns, patio, garage, driveway, and log cabin with W.C. for flexible use
- Dual-aspect lounge with log burner
- Inviting hallway with guest W.C.
Upstairs, four well-proportioned bedrooms include a generous main bedroom, served by a stylishly refitted family bathroom and an additional shower room. Outside, the property sits on a generous plot with lawns, patio, garage, and driveway, while a log cabin with its own W.C. offers flexible space for a gym, games room, or retreat.
Full Details
LOCATION
Bascote is a picturesque Warwickshire hamlet, surrounded by open countryside yet only a short distance from the market town of Southam. The village enjoys a peaceful, rural atmosphere with scenic walks, bridleways, and a welcoming local community, making it an ideal setting for those seeking tranquillity.
Despite its quiet position, Bascote is well placed for everyday amenities in nearby Southam, while Leamington Spa, Warwick, and Rugby provide a wider choice of shopping, dining, and leisure facilities. Excellent transport links include easy access to the M40, M45 and A46, with rail services from Leamington Spa and Rugby offering direct connections to Birmingham, Coventry, and London.
Families are well served by schooling in the area, with a good selection of primary and secondary schools nearby, as well as renowned independent options in Warwick, Leamington Spa and Rugby.
DOWNSTAIRS
The ground floor is approached via an inviting hallway with guest W.C. To the front sits a dual-aspect lounge, complete with a log burner, providing a cosy yet spacious retreat. A separate playroom offers excellent flexibility, equally well-suited as a study or snug. At the heart of the home is the stunning open-plan kitchen, dining and family room – a bright and airy space with French doors opening onto the garden patio, creating the perfect setting for family gatherings or entertaining guests. A useful utility room completes the downstairs accommodation.
UPSTAIRS
Upstairs, a bright landing provides access to four well-proportioned bedrooms. The generous main bedroom offers a restful retreat, while three further bedrooms provide flexible accommodation, ideal for children, guests, or a home office. The floor is served by a stylishly refitted family bathroom and an additional shower room, combining practicality with modern comfort.
OUTSIDE
The property occupies a generous plot, offering both front and rear views over picturesque countryside. Expansive lawned areas provide space for outdoor activities, while a patio offers a dedicated seating area, perfect for al fresco dining or relaxing in the open air. A driveway and garage provide convenient parking and storage. Adding further versatility, a log cabin with its own W.C. offers potential for a home gym, games room, or a variety of other uses, making the outdoor space as functional as it is attractive.
