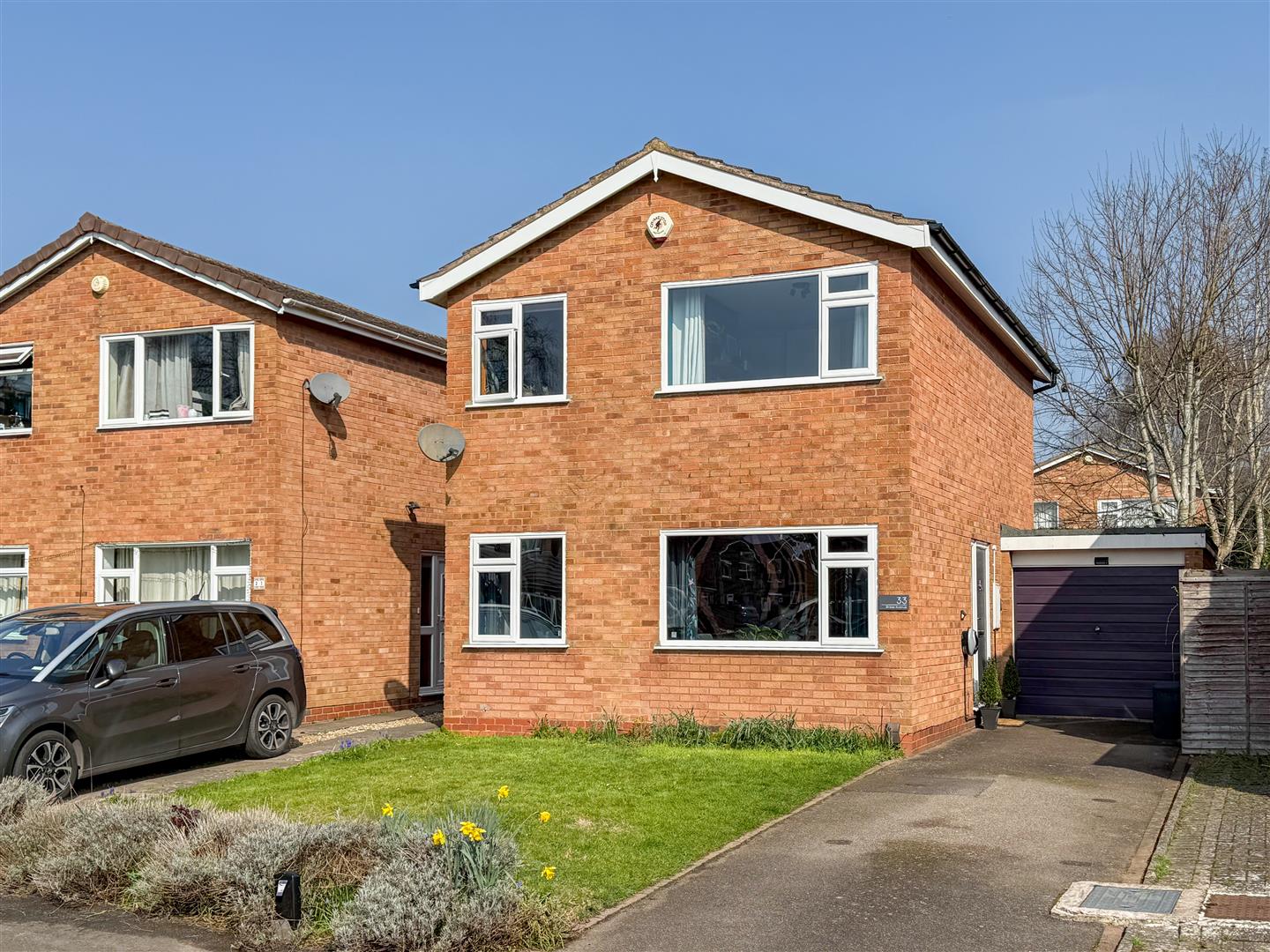Brese Avenue, Warwick
Full Details
LOCATION
Located on the popular and conveniently positioned Woodloes Park development in the North of Warwick, Brese Avenue is in an excellent location at the end of the no through road section ideal for commuters providing quick access to the A46/M40, and still within a mile of Warwick Train Station. Local schools are well regarded and local amenities within a short walk including a Co-op and local pub. It is also well situated for walks in the countryside and to the popular Saxon Mill pub.
GROUND FLOOR
The spacious ground floor has undergone some clever extensions to the rear with opening up the kitchen to now create a sociable and entertaining family reception kitchen with a modern fitted kitchen opening up into a designated dining space together with a summer lounge to the rear with doors to the gardens. The kitchen itself is finished with a modern and sleek gloss finish and offers an array of integrated appliances. To the front there is also a well proportioned living room flooding with natural light through the large glazing. Stairs lead off the hallway to the first floor.
FIRST FLOOR
The first floor landing gives way to the three bedrooms and family bathroom. There are two double bedrooms both with fitted wardrobes. The third bedroom is also of a good size and is currently used as a home office. Finally the family bathroom has been fitted out with a white suite including a large corner bath, vanity unit and wc. The decoration has been finished to a lovely standard throughout.
OUTSIDE
To the front of the property there is a lawned garden together with a tandem driveway leading to the garage. To the rear the gardens have been landscaped to a lovely style with a large paved patio with sleeper borders, artificial grass and raised borders.
