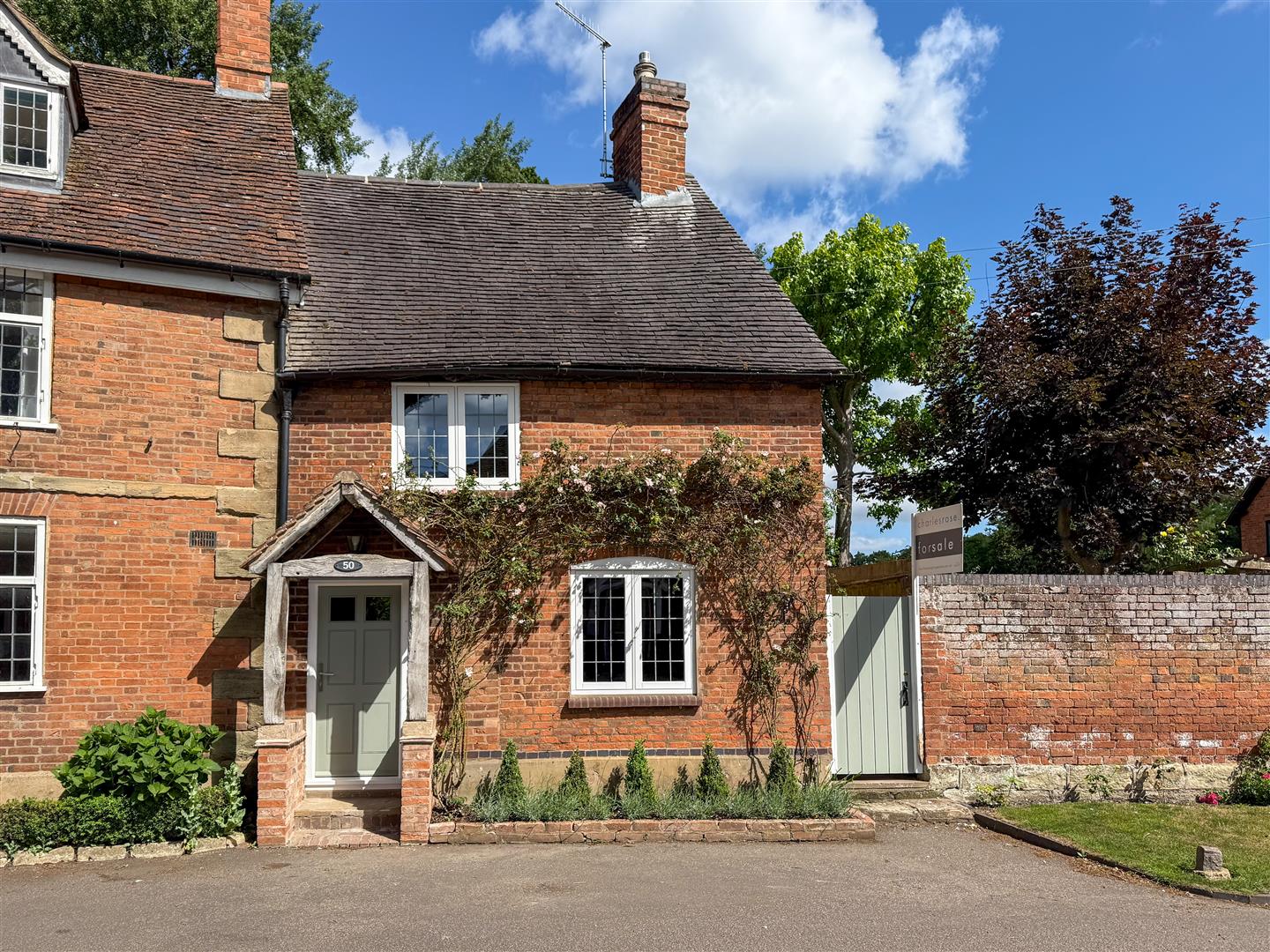Bridge End, Warwick
The garden stretches down to the River Avon, offering a private, peaceful retreat with uninterrupted views. A first-floor balcony reveals glimpses of Warwick Castle, enhancing the home’s exceptional setting. Located in the sought-after Bridge End enclave, just a short walk from Warwick’s shops and cafés, this is a rare chance to own a refined home in one of the town’s most desirable locations.
Full Details
LOCATION
Bridge End is a historic and highly desirable residential area situated just south of Warwick town centre. It is known for its attractive period properties, including several Grade II listed homes, and its close proximity to Warwick Castle and the River Avon. The area offers a quiet, village-like atmosphere with tree-lined streets and a strong sense of heritage.
Warwick town centre is within easy walking distance, providing a wide range of amenities including independent shops, restaurants, cafés, and essential services. Warwick Railway Station is approximately 0.6 miles away, offering direct services to Birmingham, London Marylebone, and other major destinations. The area is also well connected by road, with the A46 and M40 nearby, offering convenient access to the wider Midlands and beyond.
Local attractions such as Warwick Castle, St Nicholas Park, and the riverside walkways enhance the appeal of the location. Bridge End falls within the catchment of several well-regarded schools, both state and independent, making it a suitable choice for families as well as downsizers seeking a peaceful yet well-connected setting.
GROUND FLOOR
This charming cottage has undergone extensive refurbishment and is beautifully finished throughout. The ground floor accommodation features high-quality herringbone flooring and an open-plan layout that maximises space and light.
The main living space includes a 5kW gas stove with a wood-effect finish, set within an exposed brick chimney breast, creating an attractive focal point. A standout feature is the handcrafted Meer End Dovetail oak staircase, providing access to the first floor and adding a touch of natural elegance to the interior.
The kitchen is stylish and contemporary, fitted with a Miele oven and induction hob, as well as an additional fridge freezer for added convenience. Adjacent to the kitchen is a W.C./utility room, thoughtfully equipped with a Samsung washing machine and tumble dryer, providing practicality without compromising on style.
Every detail has been carefully considered to create a home that is as functional as it is beautiful—ready for immediate enjoyment.
FIRST FLOOR
The first floor comprises two well-proportioned double bedrooms, each complete with tasteful fitted wardrobes that offer excellent storage while maintaining a clean and refined aesthetic.
The bathroom features a blend of modern fittings and characterful details, including exposed brickwork and original timber beams, providing a stylish yet sympathetic finish in keeping with the property’s heritage.
A particular highlight of the first floor is the generously sized, tiled balcony—an ideal space to enjoy a morning coffee while listening to the River Avon and taking in the tranquil views over the castle grounds.
OUTSIDE
The property enjoys a superb setting, backing directly onto the River Avon with views across the castle grounds, offering a truly picturesque and tranquil outlook.
To the rear, a mature walled garden provides a private and enclosed outdoor space, featuring a range of established planting and raised borders that add colour and interest throughout the seasons. A spiral staircase leads from the garden to the first-floor bedroom balcony, enhancing the connection between the indoor and outdoor living areas.
The garden also benefits from side access, making it practical for everyday use. Whether used for quiet relaxation or outdoor entertaining, this well-maintained space offers a fantastic extension of the home in a truly exceptional riverside location.
