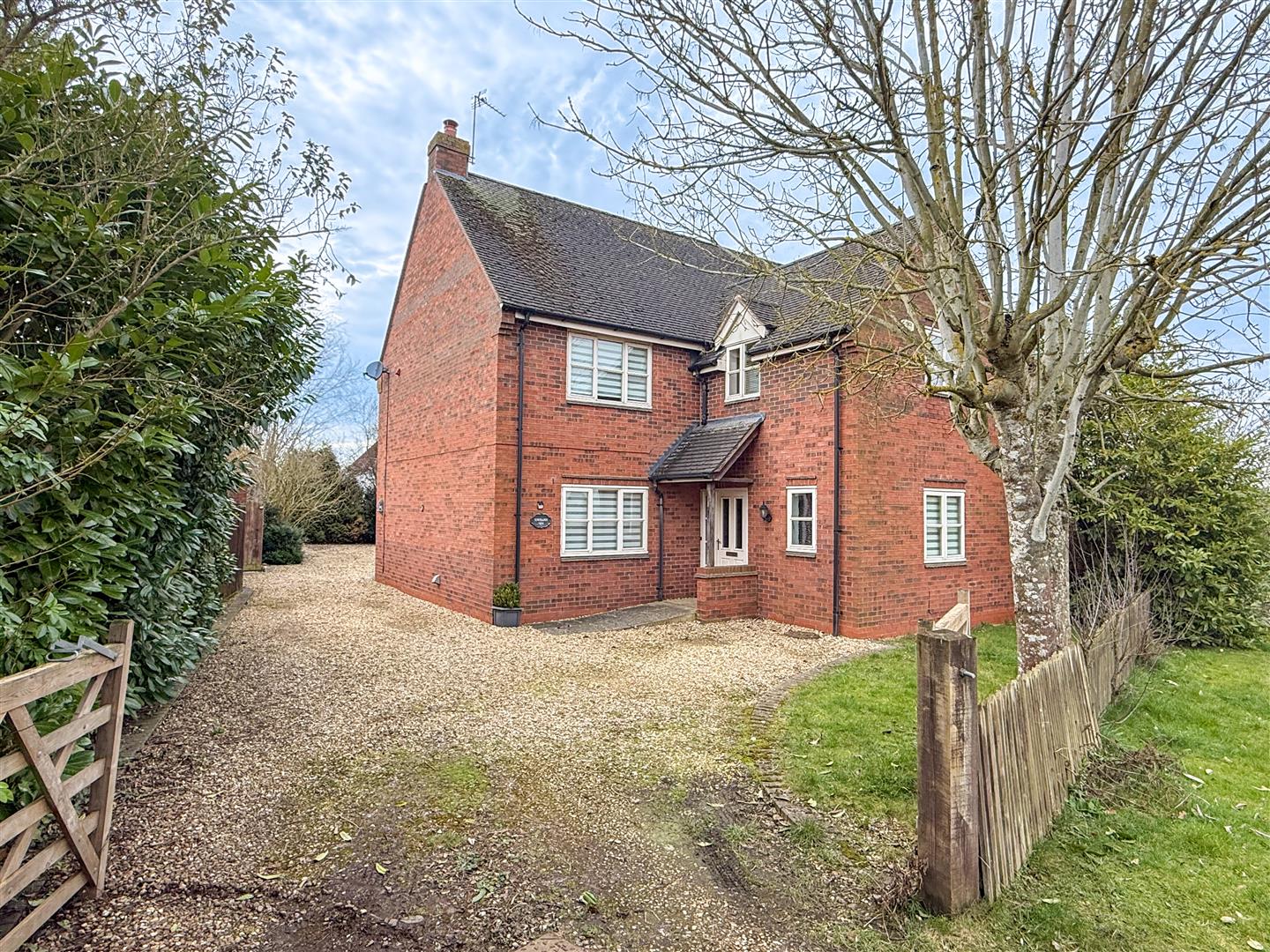Butt Hill, Napton
Full Details
LOCATION
Butt Hill is located in the edge of the popular village of Napton. Located just three miles from Southam, Napton offers an abundance of local amenities including a parish church, village school, village hall, post office, general store, 4 public houses and a community centre. The major road network link to the M40 is a short drive away allowing great commuter access for prospective buyers.
GROUND FLOOR
Once entered into the property itself there is a spacious reception hallway with large storage cupboard and stairs rising to the first floor and access to the cloakroom. Doors lead off to a farmhouse style kitchen with vaulted ceilings and integrated appliances including a dishwasher, oven and hob, fridge and freezer, copious storage and vast spaces for large dining table. A separate utility room offers plumbing for further white goods. Further rooms on this level include a well proportioned dual aspect living room with focal wood burning stove. There is a separate dining room and even a home office. It is a perfect blank canvass for the new buyers to add their touch.
FIRST FLOOR
The first floor continues with the shear space on offer. The galleried landing gives way to a fabulous principal bedroom with dressing area, fitted wardrobes and access to an ensuite bathroom. There are three further double bedrooms on offer; all of which offer fitted wardrobes and lovely outlooks. Finally there is a family bathroom on offer together with access into the loft space.
OUTSIDE
Upon arrival to the property you are greeted with timber gates that lead you into the gardens with a cotswold pebble driveway continuing to the side of the property and the double garage found to the rear. There is ample parking to the front and side and to the rear the private rear garden is accessed from both the kitchen and the main reception room. The gardens are made up of a paved patio area and in turn lawns.
