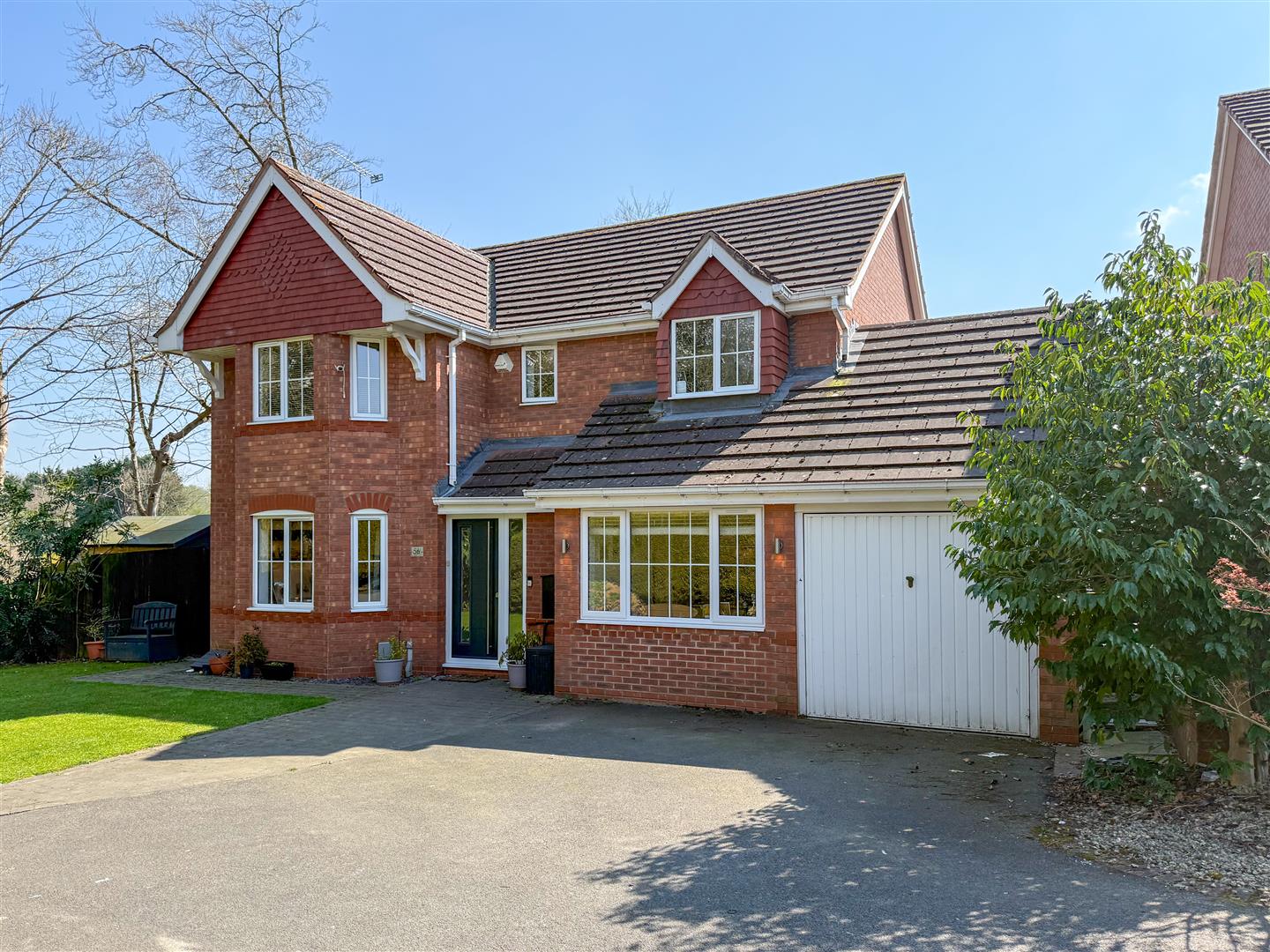Cedar Avenue, Ryton On Dunsmore, Coventry
Full Details
LOCATION
The property is tucked away at the end of a driveway on Cedar Avenue, in the popular village of Ryton On Dunsmore allowing easy access to local amenities, motorway network, school bus service which operates to several schools and a co-op store and a convenience store in the village. Coventry, Leamington Spa and Warwick are all close by and easy to drive too.
GROUND FLOOR
Upon entering the property your eyes are drawn to a light and airy open-plan kitchen and family room, creating the perfect space for modern living. Featuring bi-fold doors that open seamlessly to the garden, it provides an excellent indoor-outdoor flow, ideal for entertaining. The games room, currently housing a pool table and bar, offers a fun and versatile area for family and friends to enjoy.
The generous-sized lounge is a true highlight, with a cosy log burner providing warmth and charm. Additional features include a convenient W.C., a practical utility room, and stylish presentation throughout, making this home both functional and visually appealing.
Perfectly designed for both relaxation and socialising.
FIRST FLOOR
The well-presented first floor offers four spacious bedrooms, providing excellent accommodation for families or those requiring home office space. The main bedroom includes built-in wardrobes and benefits from a modern, stylish ensuite shower room. A generous landing area adds to the sense of space and offers potential for a reading nook or additional storage. The property also includes a family bathroom, conveniently located to serve the remaining bedrooms.
OUTSIDE
The property boasts a beautifully maintained southerly facing rear garden, mainly laid to lawn and framed by attractive raised borders. Perfect for outdoor entertaining and relaxation, the garden also features Indian sandstone patio areas and a stylish pergola offering a shady spot to unwind. To the side of the house, an area of artificial lawn provides a versatile space—ideal for a budding young footballer to practice or as the perfect spot for a trampoline. At the front, the driveway offers ample off-road parking, complemented by a further pleasant lawned area adorned with mature shrubs, adding to the property's welcoming kerb appeal.
