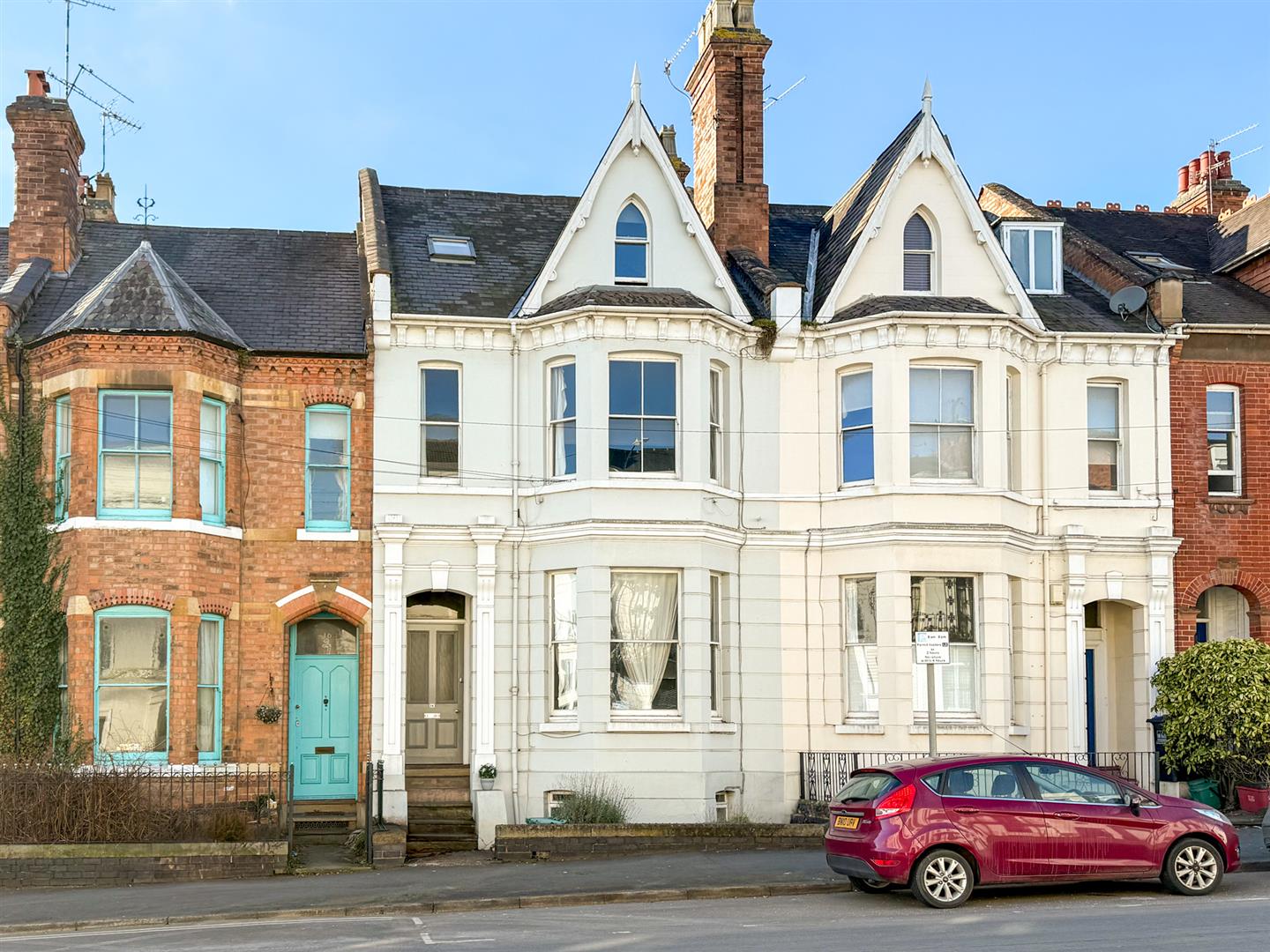Dale Street, Leamington Spa
Full Details
LOCATION
Positioned in the heart of Leamington Spa and within a gentle stroll of all the amenities on offer, you will find this stunning property on Dale Street. Giving easy access to sought-after local schools it falls within the catchment areas of Milverton, St Peter's and Brookhurst Primary Schools, and North Leamington and Trinity Secondary Schools. Close-by are the gorgeous local parks including Victoria Park, The Pump Room Gardens with the band stand and Jephson Gardens. Transport links are good: Leamington train station with links to major cities across the UK is only a short walk away and the property is also close to major road networks including the A46 and the M40.
GROUND FLOOR
There is a well maintained, communal entrance hallway that leads to the front door to this ground floor apartment and stairs up to two further apartments within the building. Upon entry into the apartment, the hallway opens into an elegantly proportioned reception room with tall ceilings, original cornicing and timber flooring. A panelled door leads to the large front room of the property, with its original marble fireplace, a granite hearth, original cornicing, tall ceilings and large bay window with original sash windows that have been fitted with double glazing. Currently used as a bedroom, it would also make a fabulous second reception room. The split level hallway includes a lobby, housing the washing machine and leads to a large bathroom with underfloor heating and jacuzzi bath and a great sized dining/kitchen. At the far end of the kitchen are double doors leading into the garden room which in turn opens onto the walled courtyard garden. Stairs lead down from the hallway to the lower ground level.
LOWER GROUND FLOOR
This lower ground level has been tanked and now offers two great sized double bedrooms with natural light, and good ceiling heights. There are also two useful, good-sized storage
rooms.
OUTSIDE / GARDENS
There is a small walled front garden with pathway leading to the main front door with buzzers to the three apartments. To the rear there is a private walled courtyard garden. It has been laid with Yorkstone paving and pebbled areas and with acers, fruit bushes and planted borders together with a rear gate leading to the private alley way used only by local residents on Dale Street and Grove Street.
The property is in the L3 residential parking area and can apply for 3 permits at £25 per annum each plus a visitors permit.
TENURE / MAINTENANCE
The property has a current EICR electrical certificate. The property will be sold with a new lease of 145 years upon completion. Currently the ground rent is £50 per annum and maintenance service charges equate to £1,440 per annum.
