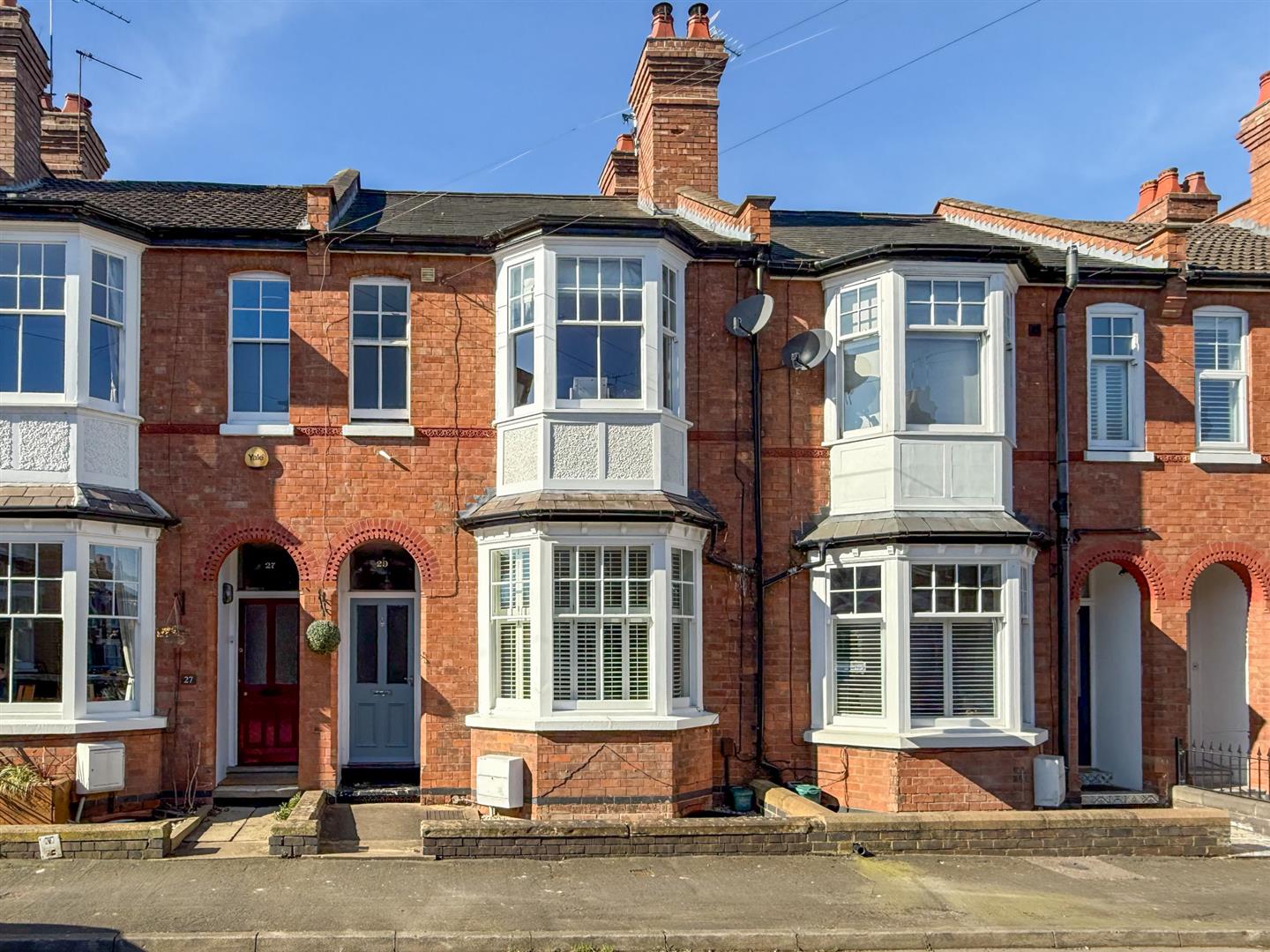Granville Street, Leamington Spa
Full Details
LOCATION
Positioned north of Leamington Spa within strolling distance of the town centre with all the amenities on offer you desire you will find this stunning property on Granville Street. Giving easy access and falling within the catchments of sought after local schools including Milverton and Brookhurst primary schools, North Leamington Secondary not to mention the gorgeous local parks including Victoria Park, The Band Stand and Jephson Gardens. Finally it is also well placed to take advantage of being walking distance to the train station with links to major cities across the UK and also close to the major road networks including the A46 and the M40.
LOWER GROUND FLOOR
Having undergone professional conversion the basement now offers luxurious accommodation with great ceiling heights, lovely decor and lots of natural light. The rooms have been divided up into a large sitting to the room, a good sized double bedroom and a bathroom suite. The space on offer is so versatile and could be used for a multitude of purposes. It is perfect as a self contained guest quarter, alternatively ideal for teenagers too.
GROUND FLOOR
Upon entry the grand entrance with fabulous heights set the scene. Tall ceilings, timber flooring and neutral decor of which continues throughout. The through living dining room offers a lovely space to relax, bright and airy with the dual aspect and lovely finishing touches with a wood burning stove, timber flooring and large bay window to the front. It seamlessly runs into the dining room with ornate tiled flooring, recessed fireplace and large window overlooking the gardens. To the rear you will find a well equipped kitchen together separate utility room, ground floor cloakroom and garden room accessing the garden.
FIRST FLOOR
The first floor is made up of three bedrooms in total; all of which are of good sizes and two offering an array of fitted wardrobes and storage. The charm and character continue with the tall ceilings, old school radiators and timber flooring. The bathroom on this level has been finished to a great standard with metro style tiled walls and modern suite. The landing gives access to the attic space with storage available.
OUTSIDE
To the front upon arrival you are greeted with a fore garden set back from the pavement. To the rear there is a beautiful walled garden that have been beautifully landscaped with a spacious paved patio area of with timber sleeper borders and mature planting. Stepping down on to the artificial lawns there is a pavement of which leads to the rear gate.
