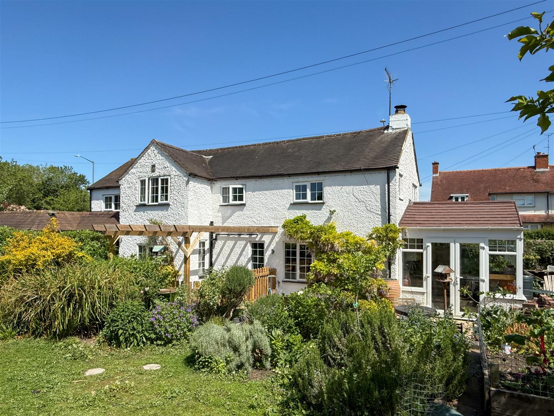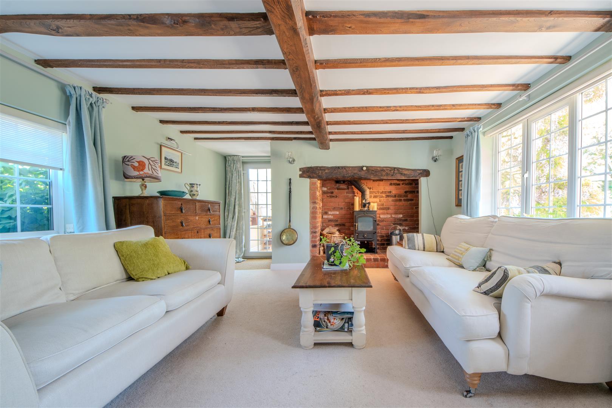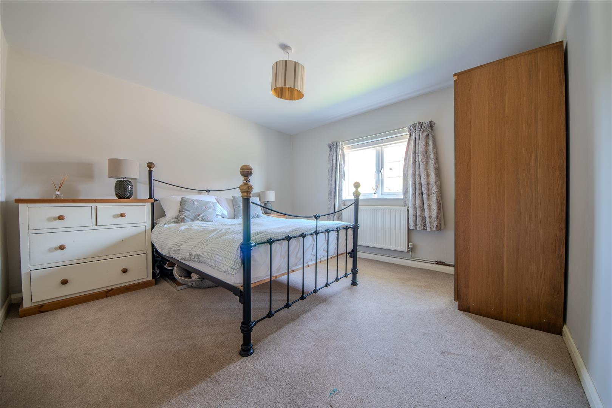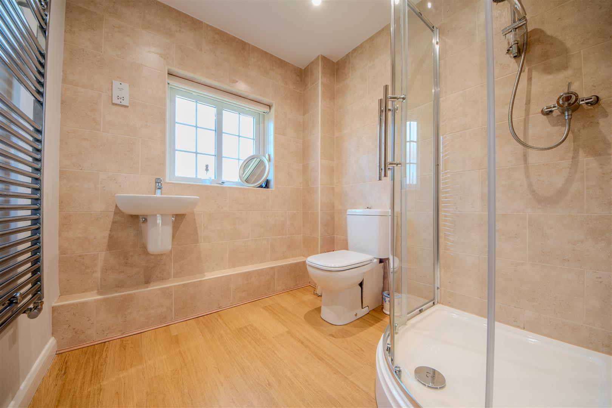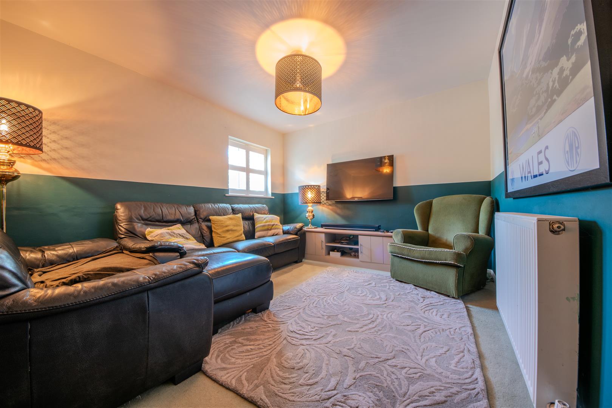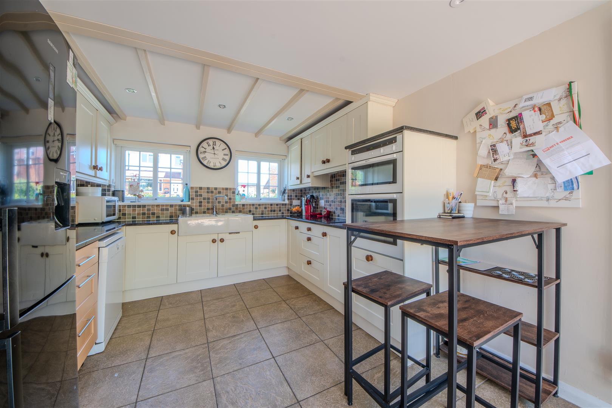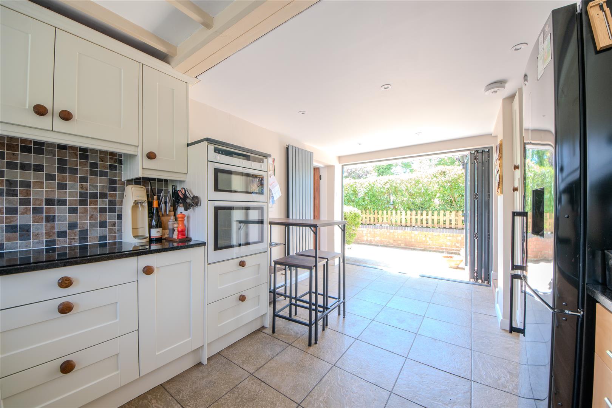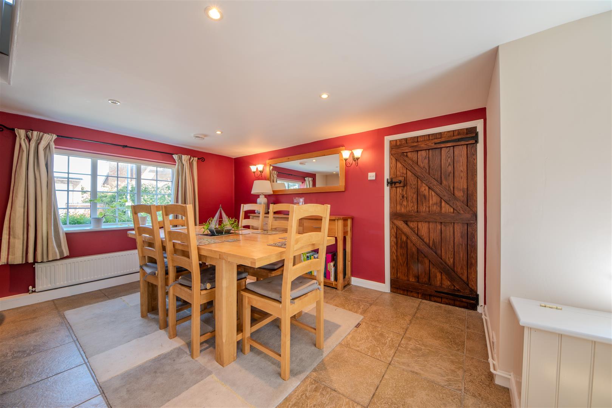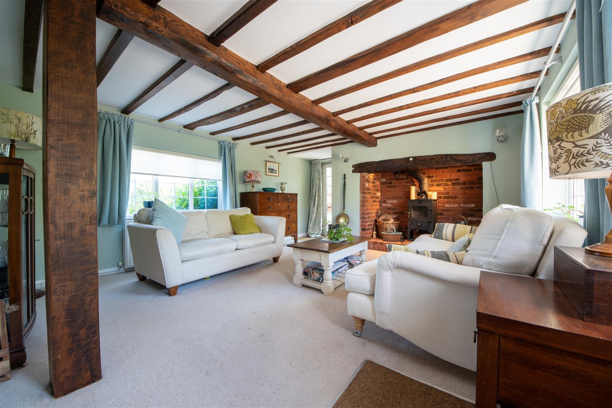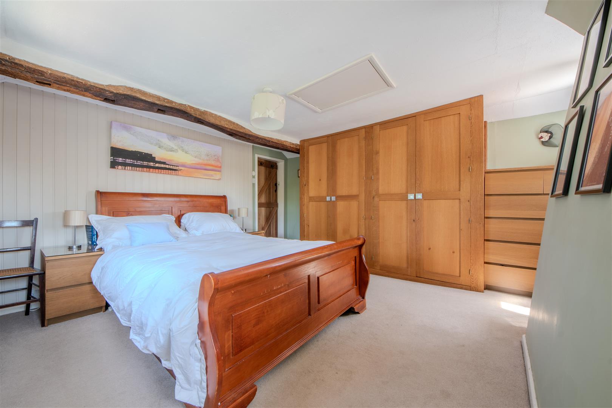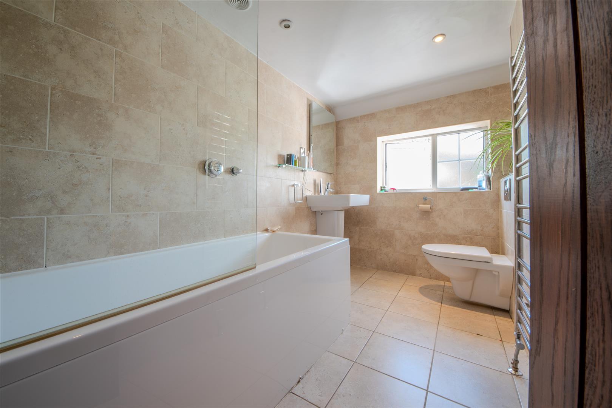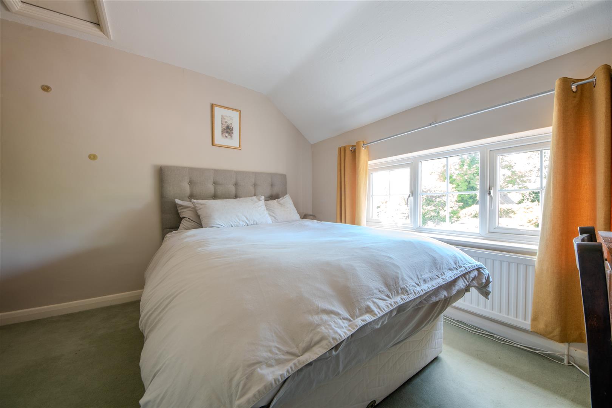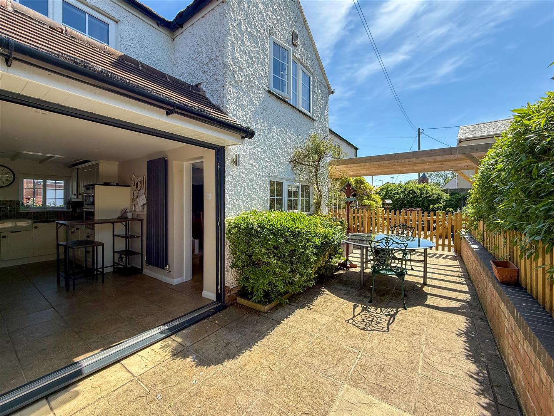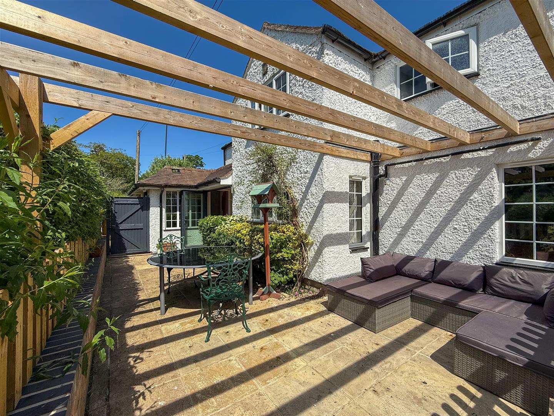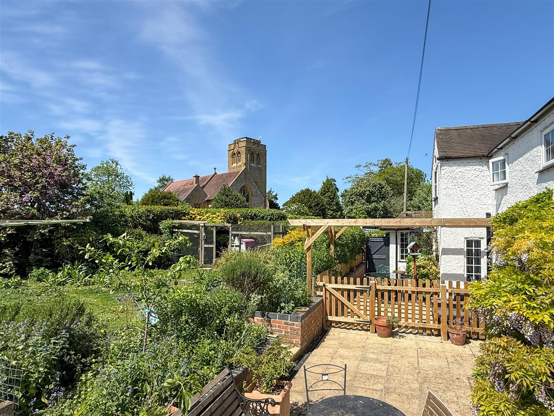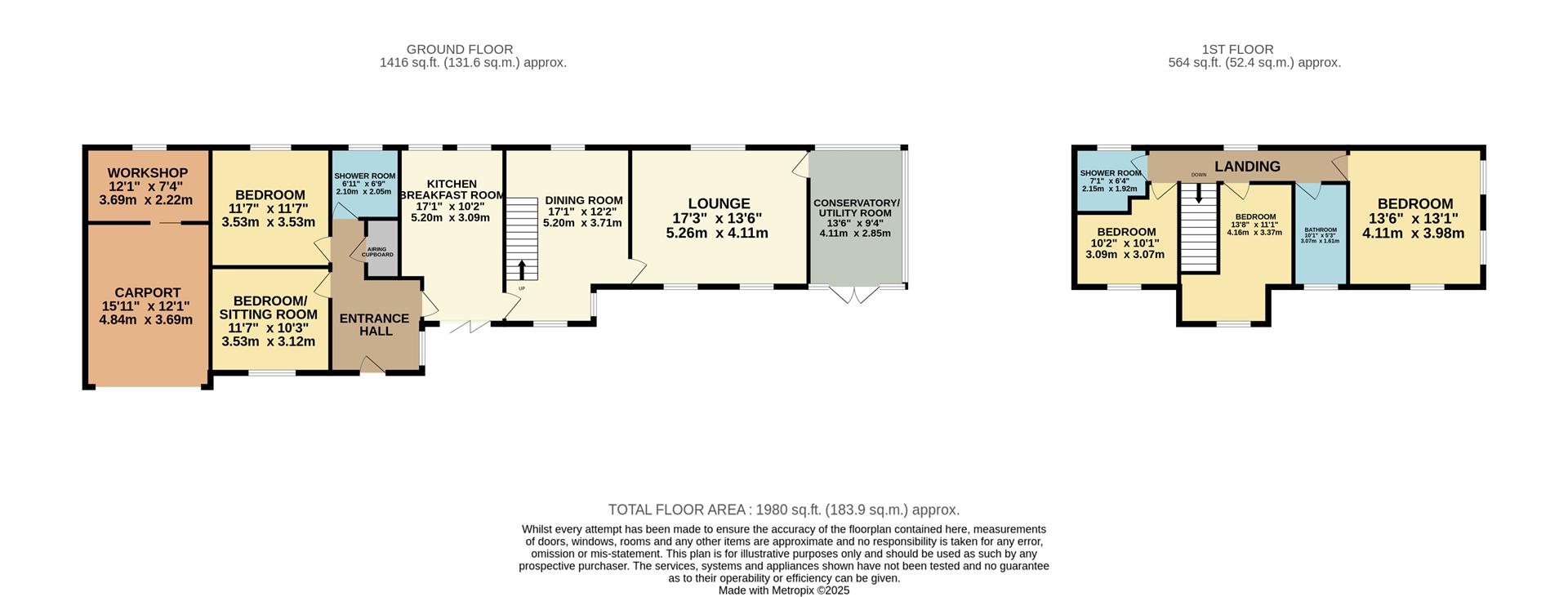Easter Cottage, Halford Road, Ettington
Full Details
LOCATION
Ettington Village, located in Warwickshire, England, is a historic village known for its traditional architecture and scenic countryside. It is home to the Grade I listed Ettington Park Hotel and the St. Nicholas Church, dating back to the Norman period. The village is situated near the River Stour and offers various walking and cycling routes. Ettington provides a rural lifestyle while being within close proximity to larger towns such as Stratford-upon-Avon and the city of Coventry. The area is accessible via the nearby M40 motorway and has local amenities including schools and shops.
GROUND FLOOR
The ground floor of this charming cottage offers a spacious and flexible layout, ideal for modern living. Upon entering, you are welcomed by a generous hallway leading to two well-proportioned bedrooms, with a conveniently located shower room nearby. One of the bedrooms is currently being used as a study, showcasing the accommodation’s versatility. The heart of the home features a light-filled kitchen breakfast room with bifold doors opening onto the patio, perfect for indoor-outdoor living. A characterful dining room with exposed beams flows into a cosy lounge, complete with another set of exposed beams and a striking inglenook fireplace housing a log burner, creating a warm and inviting atmosphere. To the rear, a conservatory offers additional space and is currently being used as a practical utility room, enhancing the functionality of the home.
FIRST FLOOR
The first floor comprises three well-proportioned bedrooms, offering comfortable accommodation for family or guests. A family bathroom and a separate shower room provide practical convenience for everyday living. The layout is functional and well-balanced, making this floor ideal for a range of lifestyle needs.
OUTSIDE
Outside, the property offers a practical and versatile space that includes a patio area ideal for outdoor seating, along with a lawn that provides a generous area for general use. Raised vegetable beds present the potential for gardening enthusiasts, while established borders add some natural greenery. There is also a car port and a driveway offering off-road parking, as well as a workshop that could be used for storage or various projects. The outdoor space enjoys pleasant views towards the historic Holy Trinity Church, adding character to the setting.
