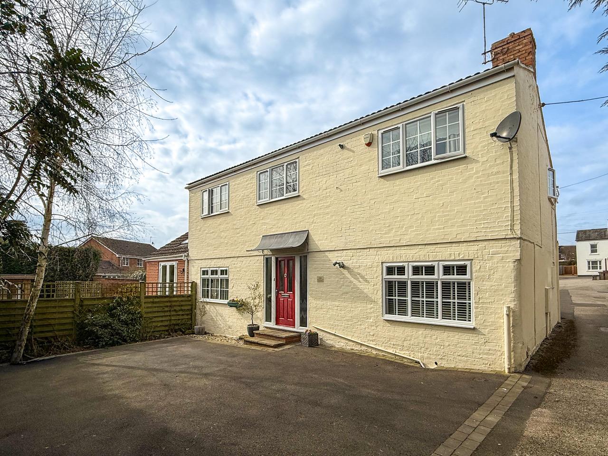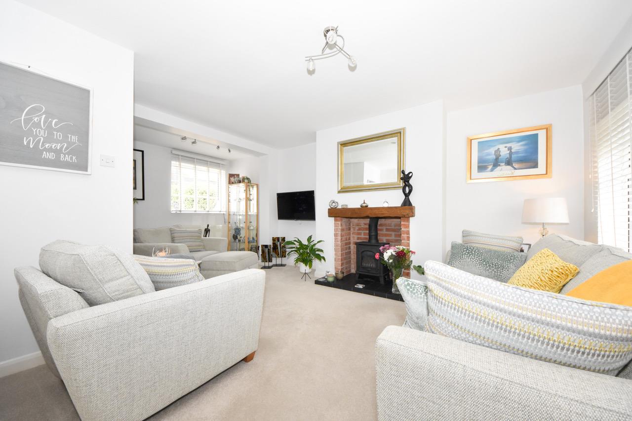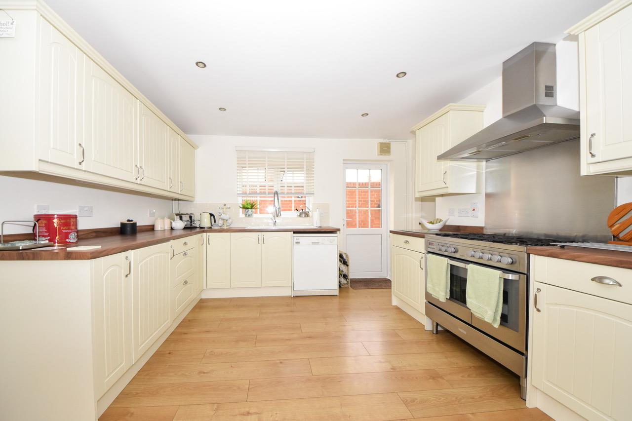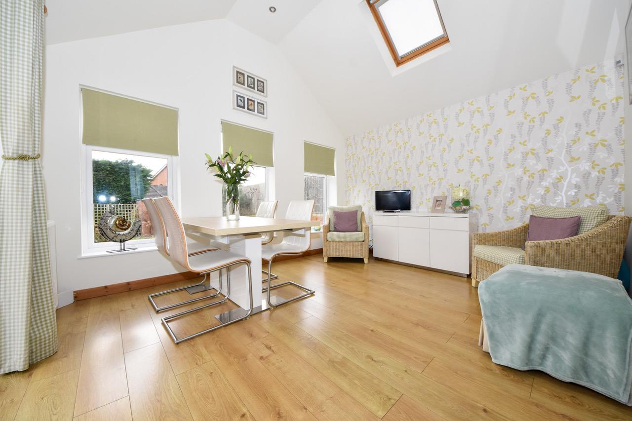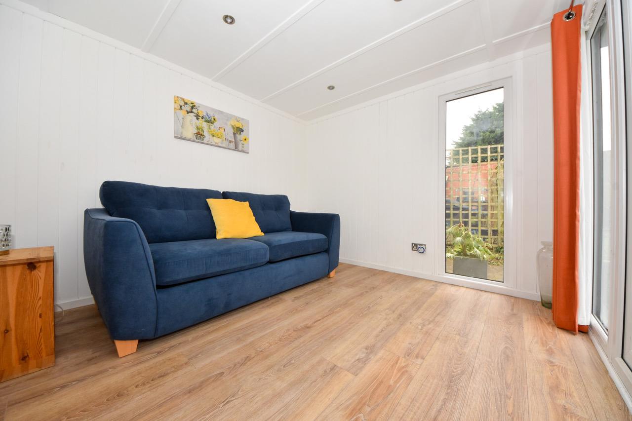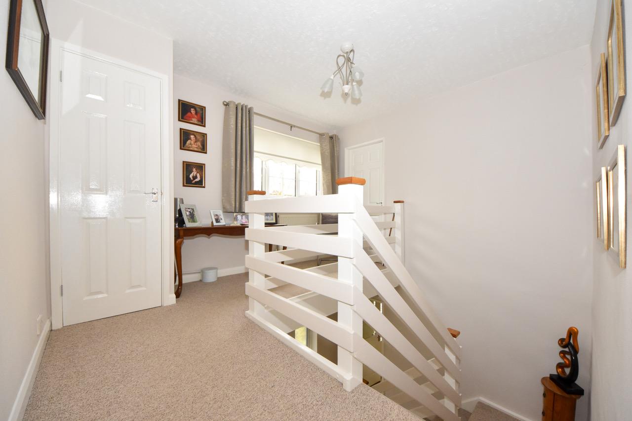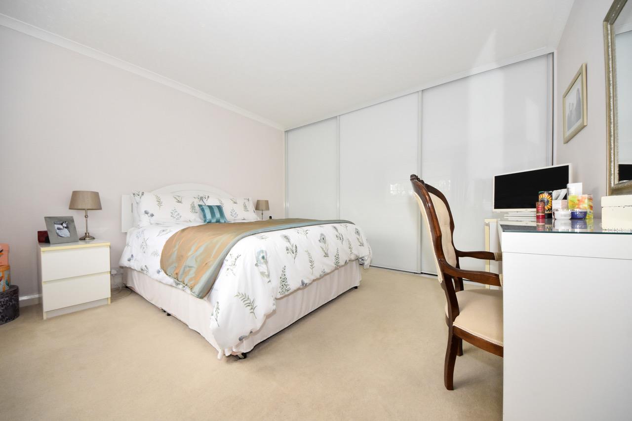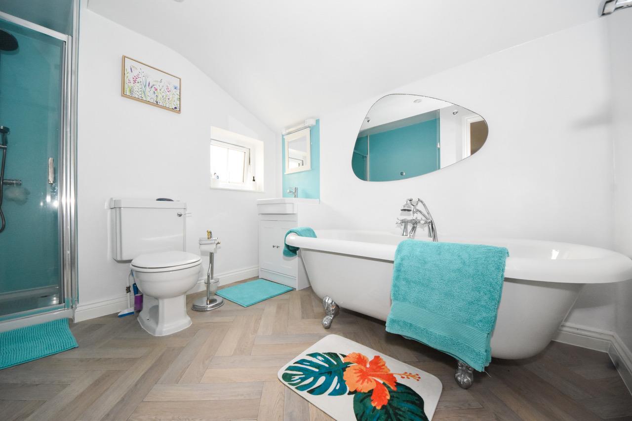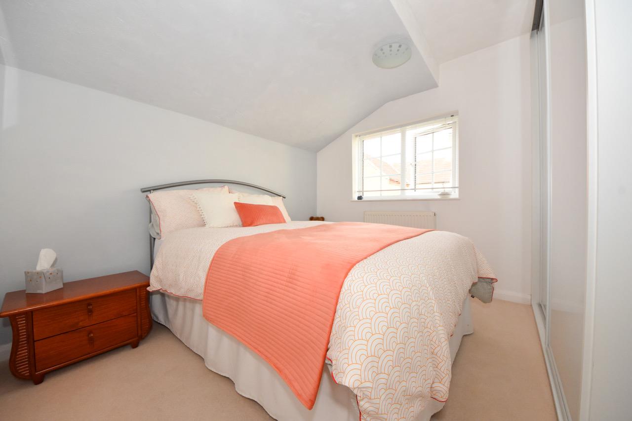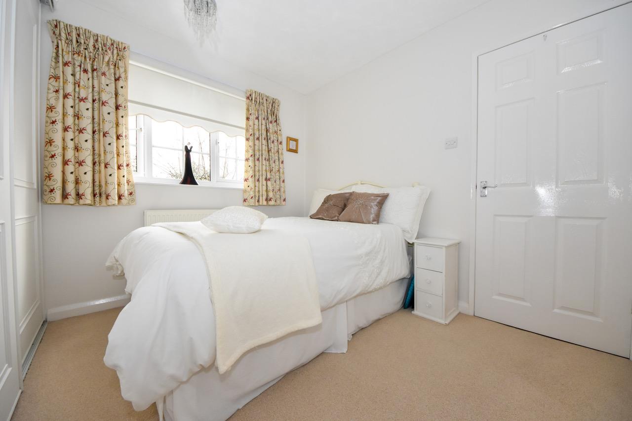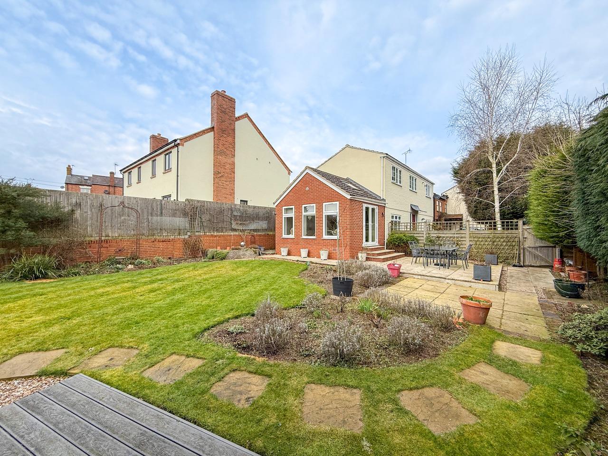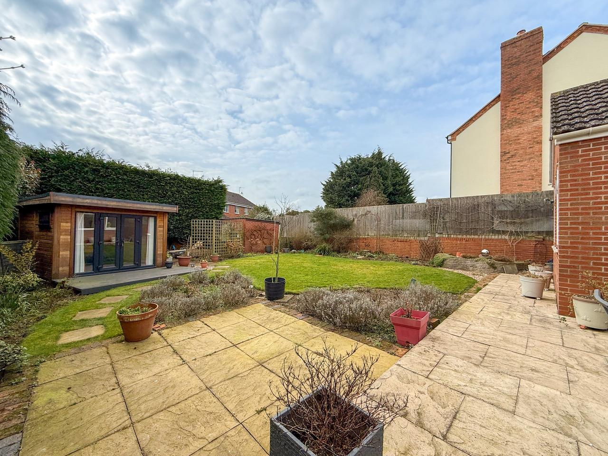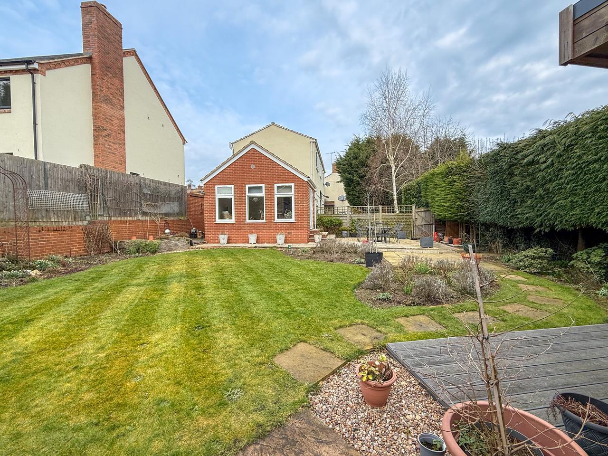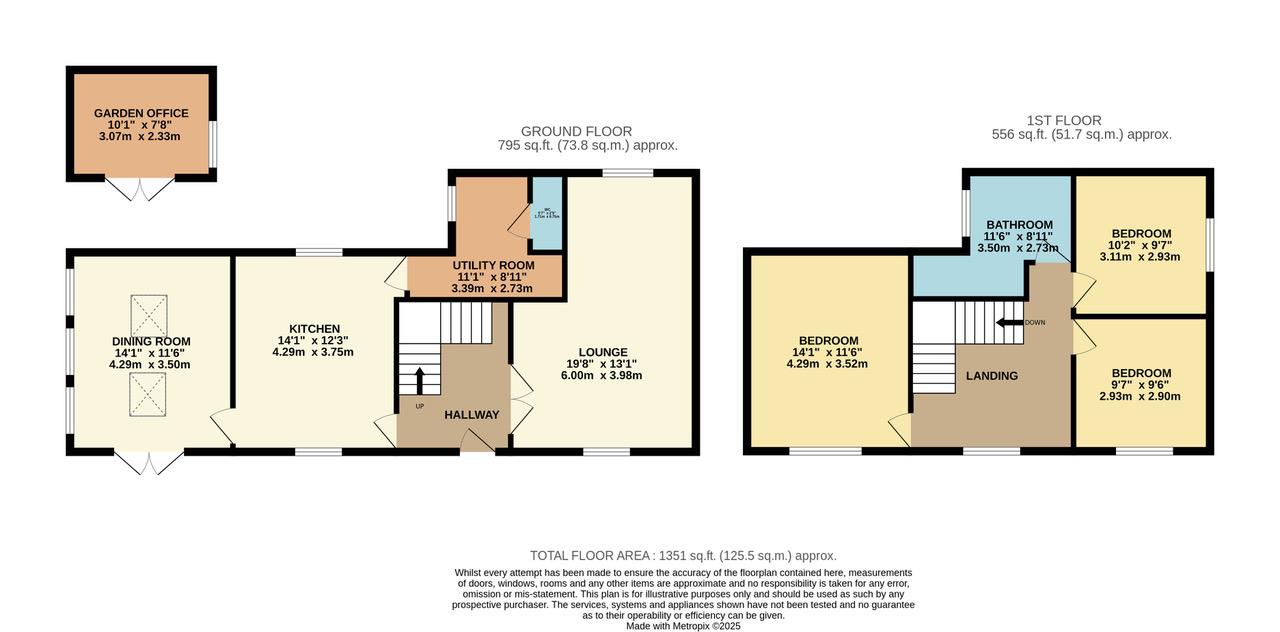High Street, Ryton On Dunsmore
Full Details
LOCATION
High Street is found at the heart of the village of Ryton On Dunsmore allowing easy access to local amenities, motorway network, school bus service which operates to several schools and a co-op store and a convenience store in the village. Coventry, Leamington Spa and Warwick are all close by and easy to drive too.
GROUND FLOOR
Upon entry you are warmly welcomed in to the spacious reception hallway which sets the tone with the space on offer. To the right, the large dual aspect living room with charming exposed brick fireplace and inset gas coal effect replica wood burning stove. To the opposite side, the stunning breakfast kitchen, once again dual aspect, fully equipped with an array of appliance and finished to an extremely high standard leads to a separate utility room and in turn ground floor cloakroom. Glazed doors draw you into the bright and airy dining room with vaulted ceilings having roof windows and double doors leading into the gardens.
FIRST FLOOR
This level does not disappoint. The galleried style landing with storage cupboard housing the boiler leads to the three double bedrooms; all fitted with fitted wardrobes, all bright and airy and finished to a lovely decorative standard. The bathroom is of fabulous size offering modern fittings with roll top bath and separate shower enclosure.
OUTSIDE
There is a large private driveway to the front of the property allowing space for numerous vehicles. To the rear, the charming country garden has undergone clever planning of which now offers a mature well stocked garden that has been sectioned with designated paved patio areas, lawns with stepping stone pathway, decked areas and a stunning home office pod that is fully insulated with electrical supply together with further storage within the large storage shed.
