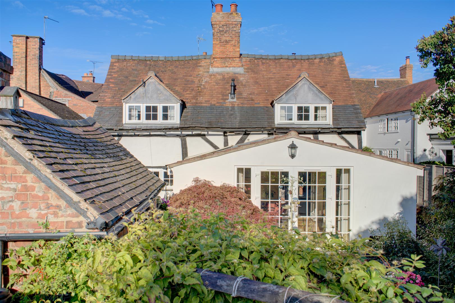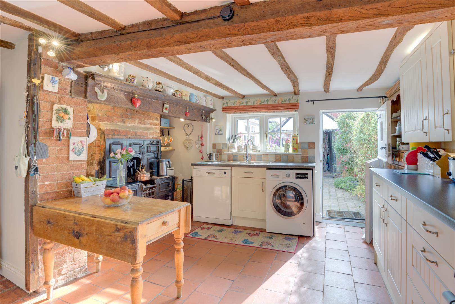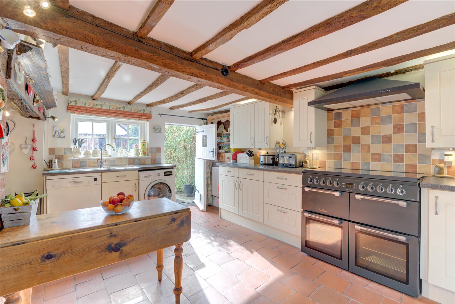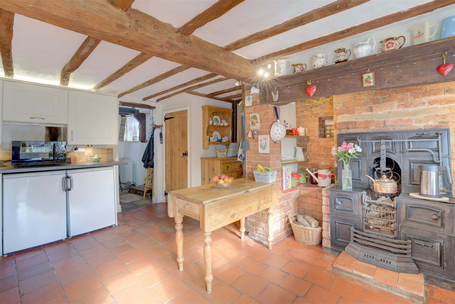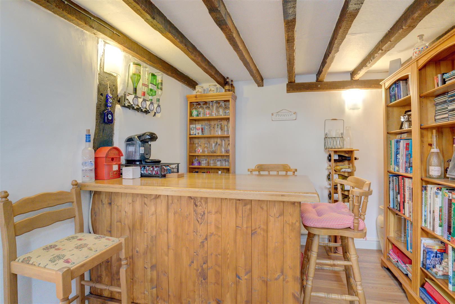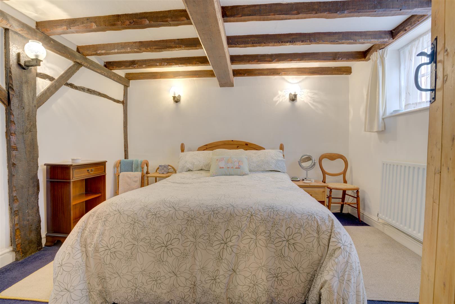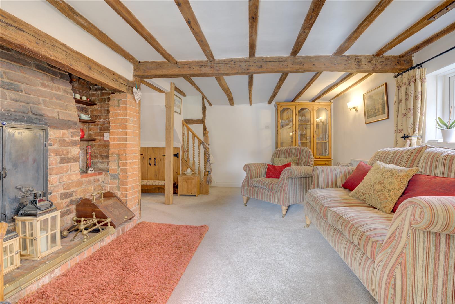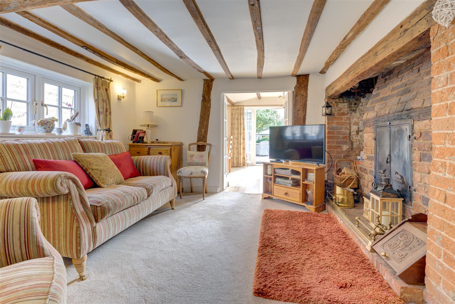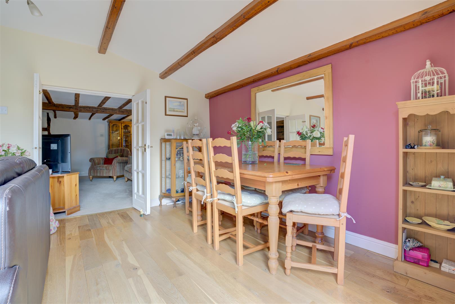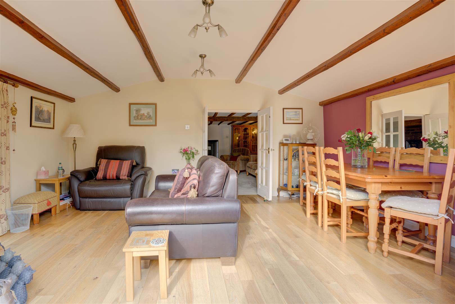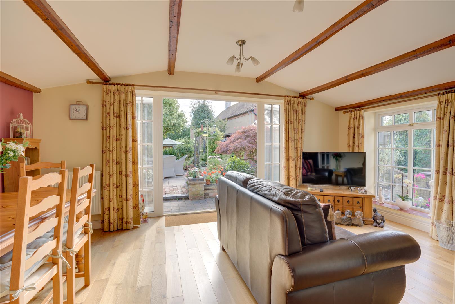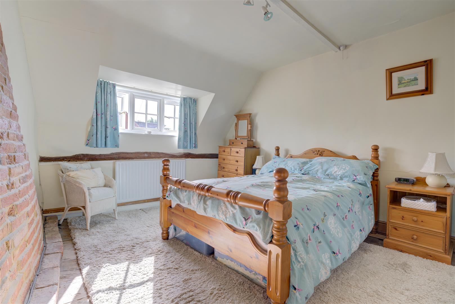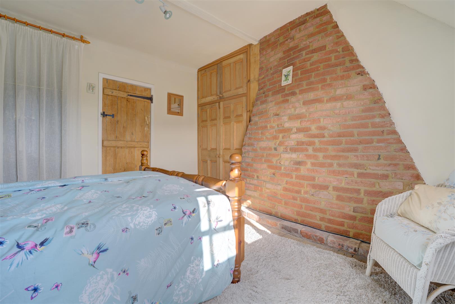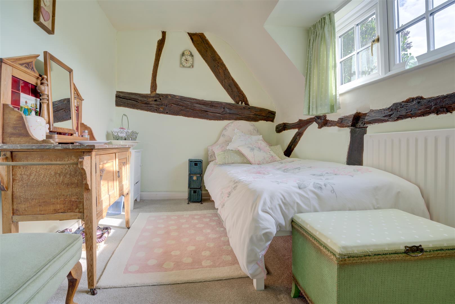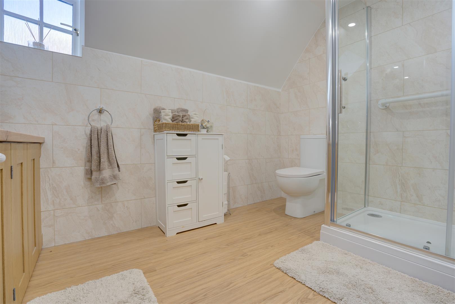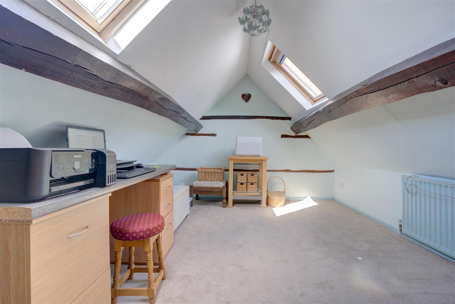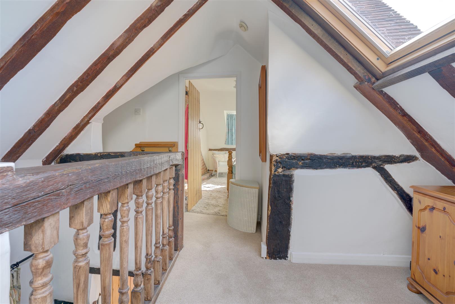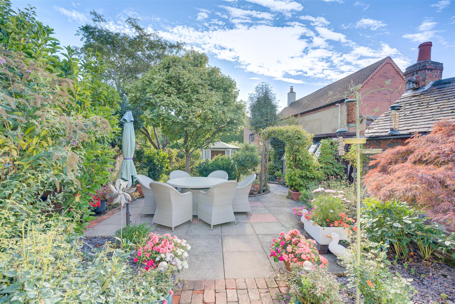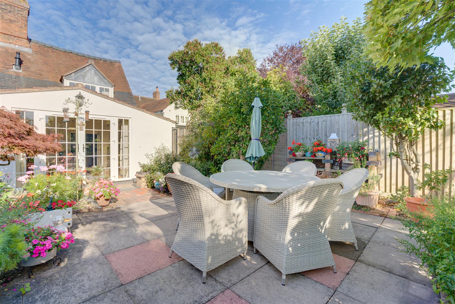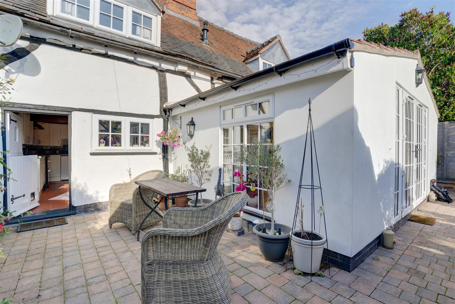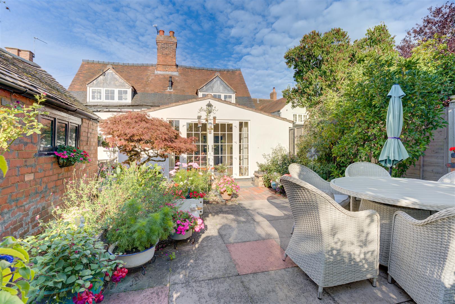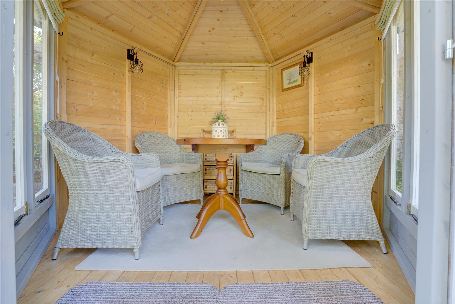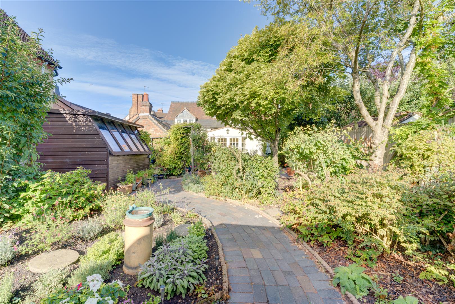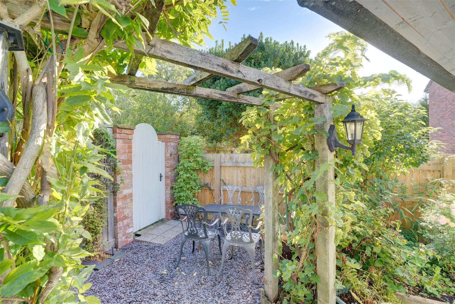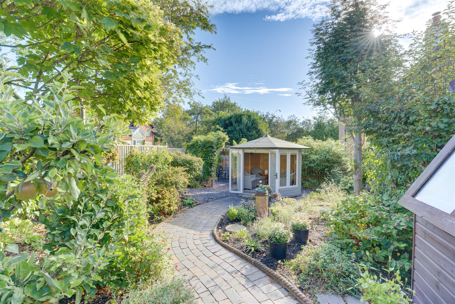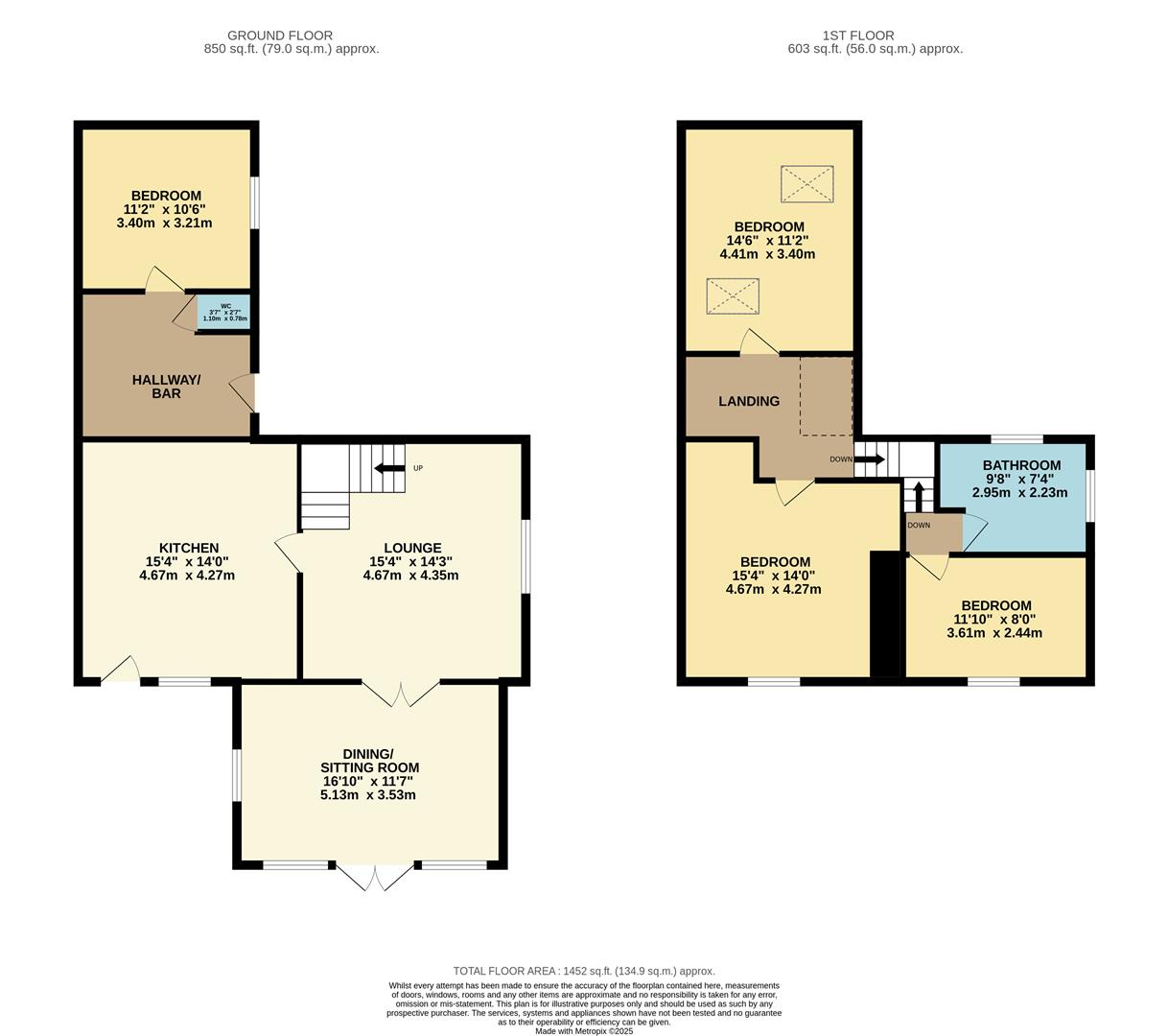High Street, Ryton-on-Dunsmore, Warwickshire
Full Details
LOCATION
Twin Cottage is ideally positioned in the heart of Ryton on Dunsmore, a charming Warwickshire village that combines traditional character with excellent modern amenities. Set along the High Street, the property enjoys a central location within walking distance of local shops, a welcoming village pub, primary school, and community facilities.
The village benefits from a strong sense of community and is surrounded by picturesque countryside, offering plenty of opportunities for walking, cycling, and outdoor leisure. Despite its rural appeal, Ryton on Dunsmore is exceptionally well connected — Coventry city centre is just a short drive away, while Rugby, Leamington Spa, and Warwick are all easily accessible.
For commuters, the property is conveniently located close to major road networks including the A45, M45, M1, and M6, providing straightforward travel across the Midlands and beyond. Regular rail services from Coventry and Rugby stations offer direct links to London, Birmingham, and other key destinations.
This enviable location ensures that Twin Cottage offers the perfect balance of peaceful village living with easy access to regional hubs, making it an attractive choice for both families and professionals.
THE PROPERTY
Twin Cottage is a delightful home full of heritage and charm. Originally two cottages and a small barn, it was built around 1640 and later made into one residence, sympathetically renovated in 1988. Known locally as Old Harry’s Cottage, it is one of the oldest dwellings in the village. A brick-built shed in the grounds once served as the laundry and wash house for this part of the village, adding to the property’s historic significance.
Inside, the accommodation extends to over 1,450 sq. ft. across two floors. The ground floor offers a wonderful blend of flexible living space: a welcoming lounge with an inglenook fireplace and exposed beams, a generous dining/sitting room ideal for family gatherings, and a farmhouse-style kitchen with ample space for informal dining. The kitchen range is thought to be original and remains in working order, while a Cookmaster range with gas and ceramic hob, electric grill, and three ovens provides excellent modern cooking facilities. From the sitting/dining room, French doors open directly onto the attractive garden, creating a seamless connection between inside and out. A hallway with bar area leads through to a versatile ground floor bedroom, alongside a convenient WC.
Upstairs, the property provides three further well-proportioned bedrooms, each full of character. The particularly spacious principal bedroom features beautiful exposed timbers and a striking exposed brick chimney breast, offering a real focal point to the room. The family bathroom was refitted year ago with a traditional suite, complementing the home’s period feel.
This unique home successfully blends historic charm with generous living accommodation, making it an ideal choice for families or buyers seeking a home of real character in the heart of a thriving Warwickshire village.
OUTSIDE
The gardens at Twin Cottage are a true highlight, offering a private and beautifully landscaped retreat. A winding pathway meanders through well-stocked borders, established trees, and colourful planting, leading to a variety of seating areas that capture the sun throughout the day.
A charming summerhouse, fitted with both power and lighting, provides a wonderful spot to relax, work from home, or entertain guests, while a useful potting shed, also with power and lighting, caters perfectly for gardening enthusiasts. Additional seating areas, a pergola, and a paved patio create versatile spaces for outdoor dining and enjoying the tranquil setting.
The thoughtfully designed layout makes this garden ideal for both entertaining and quiet enjoyment, blending mature greenery with functional features to create a sanctuary at the heart of the village.
