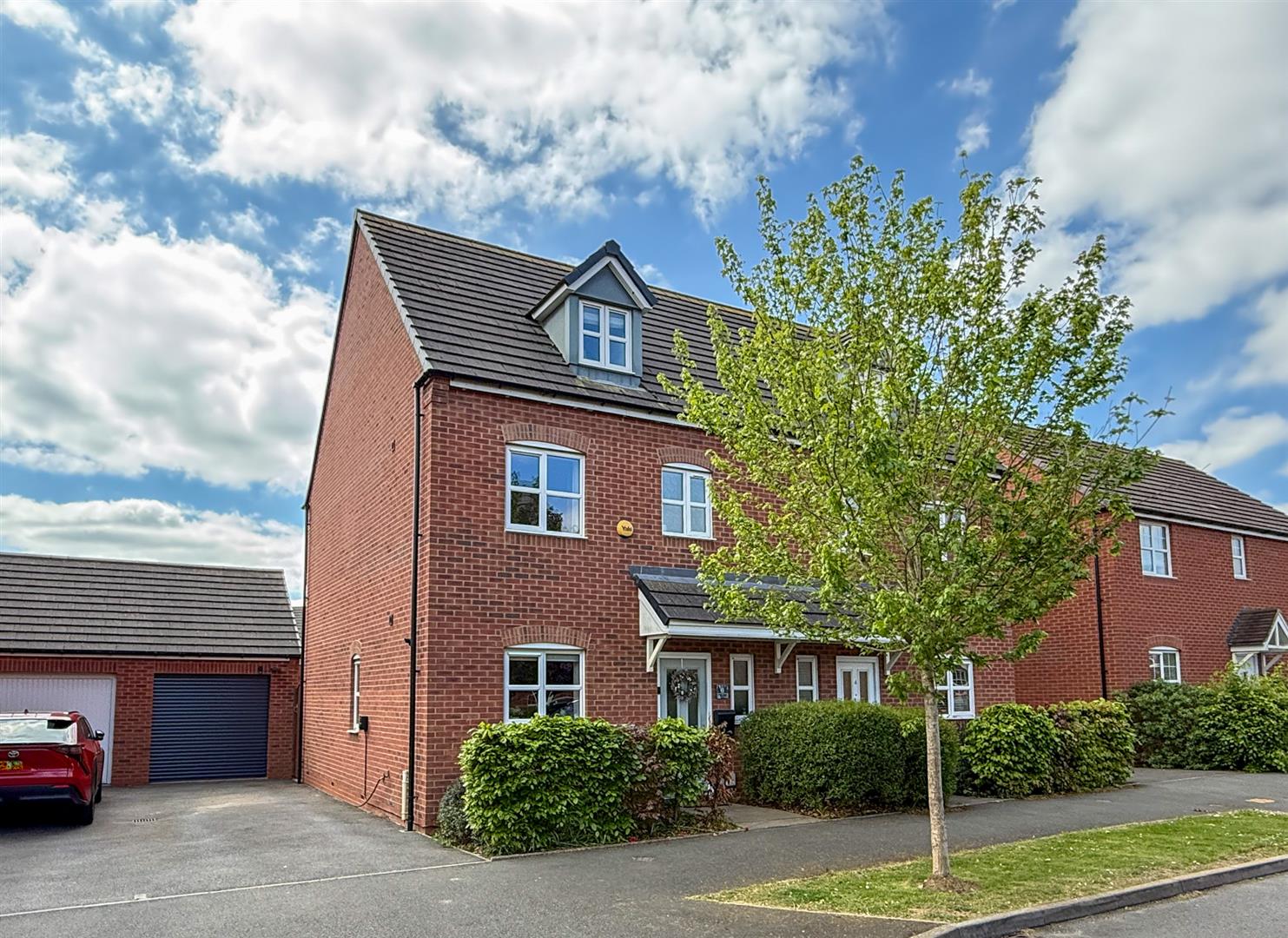Macaulay Road, Bishops Itchington
Full Details
LOCATION
Situated within a new development, this residence enjoys a prime position in the picturesque village of Bishop’s Itchington. The village, part of the Stratford-upon-Avon district, is conveniently located three miles southwest of Southam and approximately six miles from Leamington Spa. This is a popular and active village with a strong community at its heart, combined with a range of useful day-to-day amenities. These include a village primary school, St Michael's Church, traditional pub, local shop and club.
The area benefits from excellent transport links, with easy access to the Midlands motorway network and proximity to the Jaguar Land Rover and Aston Martin installations at Gaydon. Rail services are readily available from Leamington Spa.
GROUND FLOOR
Upon entering, the reception hallway features herringbone flooring, seamlessly extending throughout the ground floor. There is ample storage on offer, together with the ground floor WC. The current owners have cleverly redesigned the ground floor by removing an internal wall to create a modern open plan living, dining, and kitchen space, ideal for entertaining and family life. The kitchen itself is fitted with contemporary cabinetry, quartz work surfaces, generous storage and an array of integrated appliances. It opens up to built-in bench seating and dining area, which in turn leads to a comfortable living space - all enjoying doors that provide access to the gardens.
FIRST FLOOR
The first floor comprises three well-appointed bedrooms, two of which are spacious doubles featuring fitted wardrobes, while the third serves as an ideal home office. There is also a modern white bathroom, and further stairs lead up to the second floor.
SECOND FLOOR
The top floor boasts an impressive master suite, with the bedroom spanning the entire depth of the home, creating a generously proportioned retreat. This space is complemented by a luxurious en suite shower room, finished to a high standard in keeping with the rest of the property. Additionally, the suite benefits from a dressing area with fitted wardrobes, offering ample storage.
OUTSIDE
The property features a lovely front garden, alongside a tandem driveway and garage access to the side. The south-facing rear garden is generously sized and larger than neighbouring plots. A spacious paved patio provides an ideal setting for outdoor entertaining, leading to lush lawns and well-stocked borders. The current owners have also created a dedicated allotment area, complete with a greenhouse and raised beds, perfect for keen gardeners.
