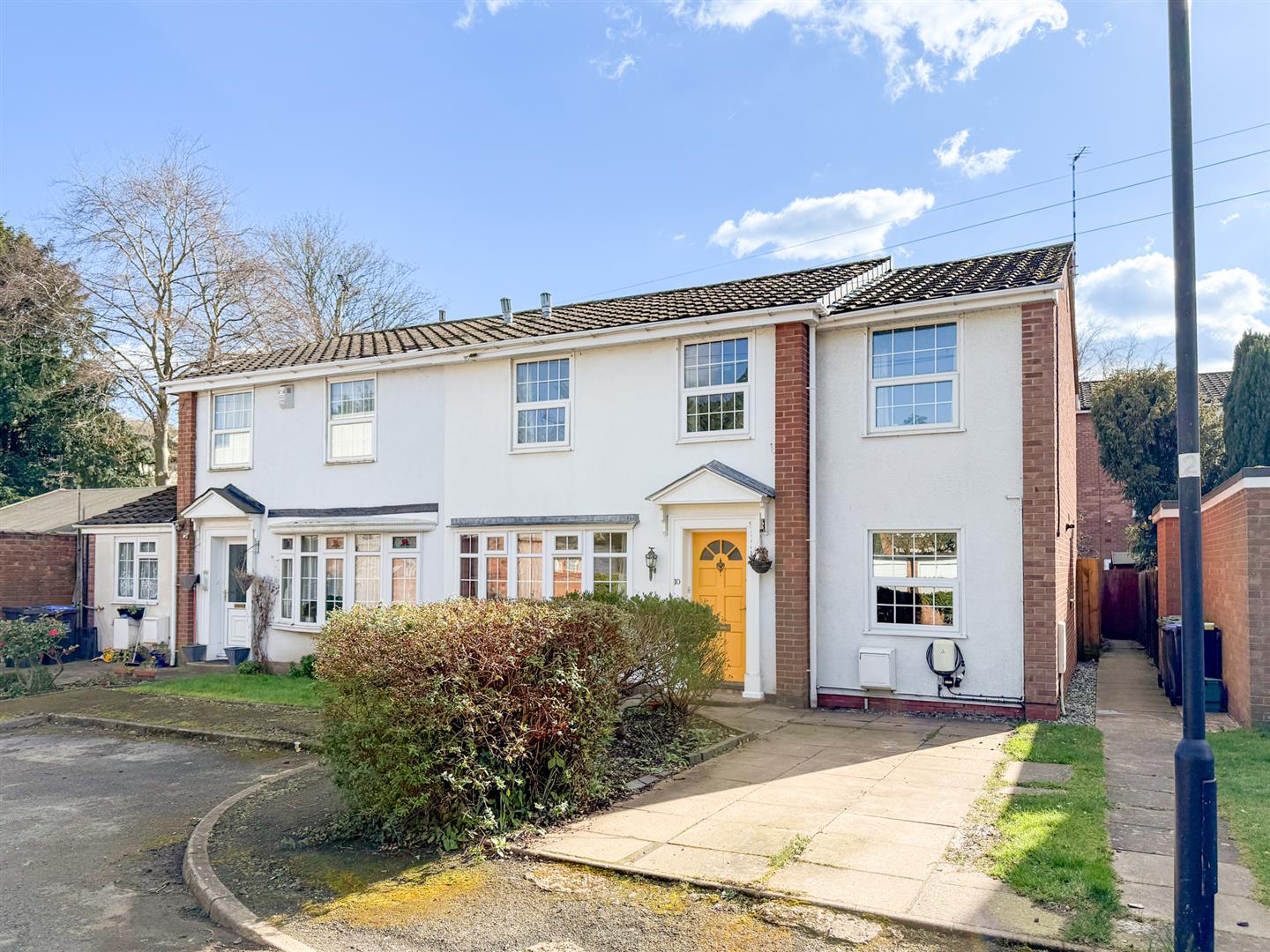Rotherfield Close, Leamington Spa
Full Details
LOCATION
Rotherfield Close is within easy walking distance of all town centre offerings including Jephson Gardens, bars and restaurants, and central Leamington's wide array of independent retailers and artisan coffee shops. For commuters, Leamington Spa train station is a ten-minute walk away and provides a regular service to London and Birmingham among other destinations. The area has good local roads to neighbouring towns and centres along with the Midland motorway network, notably the M40. And for lovers of the countryside, Rotherfield Close is a short walk from Newbold Comyn and its acres of greenery.
GROUND FLOOR
Upon arrival, the hallway greets you with timber flooring, lovely decor, and a handy toilet tucked neatly below the stairs. A door to one side leads you into the former garage which now offers a spacious utility room with plumbing for all white goods. On the other side, you enter the bright and comfortable living room with a bay window to the front, and double doors to the open-plan dining kitchen at the back. Here, the space has been opened up to flow really well. To one side, there's a modern fitted kitchen with a breakfast bar and to the other, a spacious seating and dining area with full-width bi-fold doors opening to the garden.
FIRST FLOOR
The L-shaped landing gives way to three good-sized double bedrooms with one having a fabulous ensuite bathroom. There's a fourth bedroom currently used as a home office and, finally, a well-equipped modern bathroom. There's also access to the loft, which has been insulated and offers boarded out storage space.
OUTSIDE
The front garden sits beside a handy driveway with an EV charging port. At the back, the garden has been well thought out with a newly paved patio, a timber shed offering further storage, and mature stocked borders surrounding the lawn. The current owners have fitted an electronic awning which gives lots of shade and privacy on those sunny afternoons.
