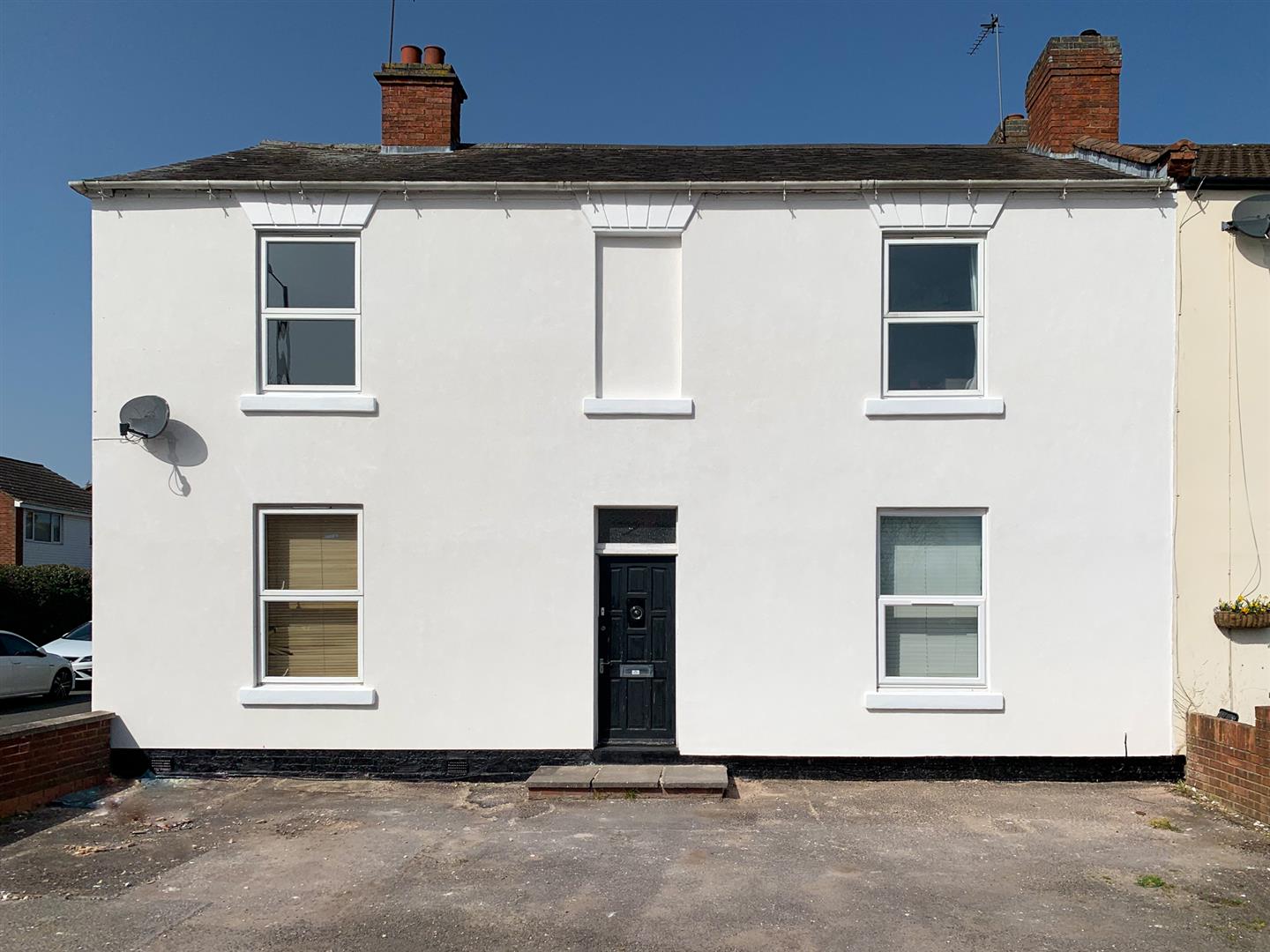Rugby Road, Leamington Spa
Full Details
LOCATION
The apartment is located on the sought after Rugby Road on the fringe of the popular village of Cubbington. Being only two miles north-east of central Leamington Spa having a useful range of local amenities including a village primary school, delightful old church, village shops and a popular public house. Facilities in the centre of Leamington Spa are easily accessible, as are amenities closely across the road including a Sainsbury's, large Shell garage, hairdressers to mention a few. There is also good local road access available to neighbouring towns and centres, along with links to numerous major routes including the Midland motorway network.
APARTMENT INTERNAL
Following the recent transformations, the apartment is now presented to a lovely standard throughout. Being within a period conversion there are tall ceiling heights adding to the fabulous space on offer. All the walls have been painted neutrally creating the perfect blank canvas for prospective buyers. The entrance gives way to a well proportioned, bright and airy reception room to the front, a great sized double bedroom with views over the courtyard and also both the modern kitchen and bathroom. The kitchen itself overs an array of storage and has integrated washing machine, fridge, oven and hob and the bathroom a simple white suite.
OUTSIDE
Such a huge advantage with this property is its own private sun trap of a courtyard to the rear of which is fully enclosed with the rear gate taking you out onto the driveway to the rear.
TENURE / MAINTENANCE
The property is sold with a 1/3 rd share of the freehold. The original lease length commenced in 2011 on a 999 years lease. There are 985 years remaining and an annual service charge of £816 of which includes buildings insurance and ground rents.
